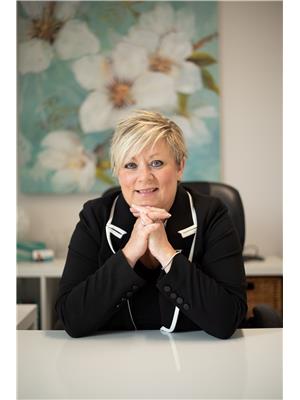Tucked away on an expansive, private treed lot with 154 feet of stunning Ottawa River frontage, this one-of-a-kind property offers the ultimate in peace, privacy, and natural beauty. Every room in the home is designed to capture breathtaking views of the water, filling the space with light and serenity. The custom-built 2-bedroom, 2-bath home is rich with charm and thoughtful detailsfeaturing in-floor heating, a cozy gas fireplace, and timeless character throughout. A heated bunkie provides additional space for guests or a peaceful workspace, while the brand-new oversized heated garage offers ample room for storage, hobbies, or recreational gear. Whether you're surrounded by forested privacy or soaking in the ever-changing river views, this property is a rare blend of comfort, nature, and refined waterfront living. This home has never been affected by flooding. (id:53156)
| MLS® Number | X12270952 |
| Property Type | Single Family |
| Community Name | 580 - Whitewater Region |
| Easement | Unknown |
| Features | Sump Pump |
| Parking Space Total | 12 |
| Structure | Deck, Dock |
| View Type | View Of Water, River View, Mountain View, Direct Water View |
| Water Front Type | Waterfront |
| Bathroom Total | 2 |
| Bedrooms Above Ground | 2 |
| Bedrooms Total | 2 |
| Age | 6 To 15 Years |
| Amenities | Fireplace(s) |
| Appliances | Water Heater - Tankless, Water Treatment |
| Basement Development | Unfinished |
| Basement Type | N/a (unfinished) |
| Construction Style Attachment | Detached |
| Cooling Type | Window Air Conditioner |
| Exterior Finish | Log, Vinyl Siding |
| Fireplace Present | Yes |
| Fireplace Total | 1 |
| Foundation Type | Insulated Concrete Forms |
| Heating Fuel | Natural Gas |
| Heating Type | Radiant Heat |
| Stories Total | 2 |
| Size Interior | 1,500 - 2,000 Ft2 |
| Type | House |
| Detached Garage | |
| Garage |
| Access Type | Public Road, Private Docking |
| Acreage | No |
| Sewer | Septic System |
| Size Depth | 150 Ft |
| Size Frontage | 170 Ft |
| Size Irregular | 170 X 150 Ft |
| Size Total Text | 170 X 150 Ft |
| Level | Type | Length | Width | Dimensions |
|---|---|---|---|---|
| Second Level | Bedroom | 2.82 m | 4.23 m | 2.82 m x 4.23 m |
| Second Level | Bedroom 2 | 2.89 m | 4.22 m | 2.89 m x 4.22 m |
| Second Level | Bathroom | 2.06 m | 1.19 m | 2.06 m x 1.19 m |
| Second Level | Other | 4.92 m | 2.77 m | 4.92 m x 2.77 m |
| Main Level | Foyer | 4.55 m | 4.89 m | 4.55 m x 4.89 m |
| Main Level | Laundry Room | 3.43 m | 2.98 m | 3.43 m x 2.98 m |
| Main Level | Bathroom | 3.38 m | 1.52 m | 3.38 m x 1.52 m |
| Main Level | Living Room | 4.86 m | 4.21 m | 4.86 m x 4.21 m |
| Main Level | Kitchen | 5.98 m | 7.17 m | 5.98 m x 7.17 m |
| Main Level | Pantry | 1.84 m | 2.33 m | 1.84 m x 2.33 m |

Natalie Frodsham
Broker of Record
(613) 629-3948
(613) 629-3952
www.exitottawavalley.ca/

Robert Frodsham
Salesperson
(613) 629-3948
(613) 629-3952
www.exitottawavalley.ca/