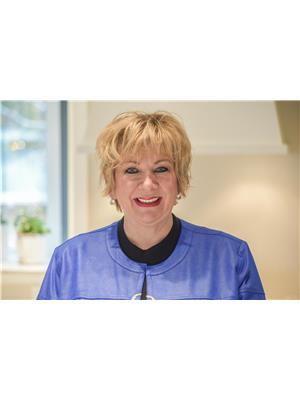This well-maintained bungalow is nestled on a quiet, family-friendly street in the heart of Petawawa just a short walk to all amenities. Inside, the home features a pristine updated white kitchen complete with all appliances, and a bright living room with hardwood flooring. The main level offers three comfortable bedrooms and a beautifully upgraded 5-piece bathroom, featuring a separate soaker tub for added relaxation.Enjoy year-round comfort with a heat pump/AC unit. The fully finished lower level includes two additional bedrooms, a bathroom, a spacious laundry area, and ample storage.Step outside to a fully fenced yard surrounded by mature trees and vibrant shrubs, creating apeaceful and private outdoor space. An attached garage adds convenience, and newer windows contribute to the home's energy efficiency.This lovingly cared-for home is move-in ready and ideal for families or anyone seeking comfort, space, and a great location. 24 hour irrevocable on all offers. (id:53156)
| MLS® Number | X12294015 |
| Property Type | Single Family |
| Community Name | 520 - Petawawa |
| Features | Carpet Free |
| Parking Space Total | 5 |
| Bathroom Total | 2 |
| Bedrooms Above Ground | 3 |
| Bedrooms Below Ground | 2 |
| Bedrooms Total | 5 |
| Appliances | Blinds, Dishwasher, Dryer, Garage Door Opener, Microwave, Stove, Washer, Refrigerator |
| Architectural Style | Bungalow |
| Basement Development | Finished |
| Basement Type | Full (finished) |
| Construction Style Attachment | Detached |
| Cooling Type | Wall Unit |
| Exterior Finish | Brick, Vinyl Siding |
| Fireplace Present | Yes |
| Fireplace Total | 1 |
| Foundation Type | Block |
| Heating Fuel | Electric |
| Heating Type | Baseboard Heaters |
| Stories Total | 1 |
| Size Interior | 1,100 - 1,500 Ft2 |
| Type | House |
| Utility Water | Municipal Water |
| Attached Garage | |
| Garage |
| Acreage | No |
| Sewer | Sanitary Sewer |
| Size Depth | 115 Ft |
| Size Frontage | 67 Ft |
| Size Irregular | 67 X 115 Ft |
| Size Total Text | 67 X 115 Ft |
| Level | Type | Length | Width | Dimensions |
|---|---|---|---|---|
| Lower Level | Utility Room | 1.85 m | 2.44 m | 1.85 m x 2.44 m |
| Lower Level | Laundry Room | 3.96 m | 3.66 m | 3.96 m x 3.66 m |
| Lower Level | Recreational, Games Room | 3.96 m | 7.32 m | 3.96 m x 7.32 m |
| Lower Level | Bedroom | 3.38 m | 2.75 m | 3.38 m x 2.75 m |
| Lower Level | Bedroom | 3.38 m | 3.97 m | 3.38 m x 3.97 m |
| Lower Level | Bathroom | 1.52 m | 2.44 m | 1.52 m x 2.44 m |
| Main Level | Living Room | 5.79 m | 3.97 m | 5.79 m x 3.97 m |
| Main Level | Dining Room | 3.05 m | 2.74 m | 3.05 m x 2.74 m |
| Main Level | Kitchen | 3.97 m | 3.07 m | 3.97 m x 3.07 m |
| Main Level | Bedroom | 2.47 m | 2.75 m | 2.47 m x 2.75 m |
| Main Level | Bathroom | 3.05 m | 2.13 m | 3.05 m x 2.13 m |
| Main Level | Primary Bedroom | 3.35 m | 3.28 m | 3.35 m x 3.28 m |
| Main Level | Bedroom | 3.06 m | 3.25 m | 3.06 m x 3.25 m |
https://www.realtor.ca/real-estate/28624774/106-hemlock-street-petawawa-520-petawawa

Olivia Dooley
Salesperson
(613) 687-2020
www.remaxpembroke.ca/

Jennifer Turcotte
Broker
(613) 687-2020
www.remaxpembroke.ca/