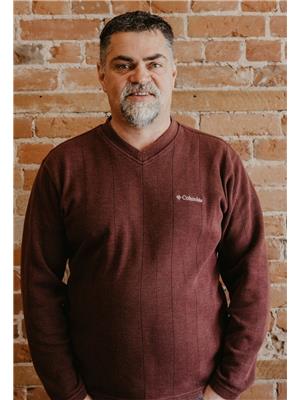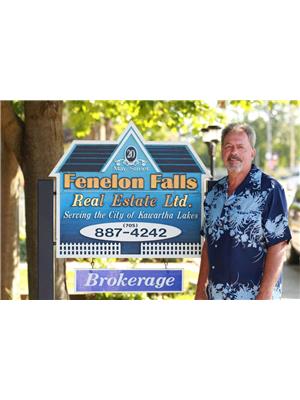2 Bedroom
1 Bathroom
700 - 1,100 ft2
Bungalow
Fireplace
Central Air Conditioning
Forced Air
Waterfront
$799,900
This spacious bungalow with wrap around deck on the Burnt River has never had damage from spring floods in the 25 years these owners have lived here! Situated on a private and tranquil lot with no neighbours across the river, enjoy the landscaped yard with steps leading to the dock and your very own watch-bear standing guard by the waterfront. Inside you'll love the huge kitchen, the vaulted wood ceilings with beams, large dining room facing the river with lovely views through many windows. The living room has a stone airtight wood burning fireplace and overlooks the river through a wall of windows. The primary suite has a large walk in closet. The second bedroom on the main floor is currently being used as a home office. One full bath with laundry is also on the main floor. Downstairs is another spacious room with a airtight wood burning fireplace, which could be a family room but is currently setup as a guest suite. A sauna is neatly tucked under the stairs. The rest of the basement is a large storage area and workshop with walkout to the yard. All this is just down the road from a boat launch. The house also has a forced air propane furnace and AC. Outbuildings include a newer garden shed and an enclosed dog kennel with more storage. (id:53156)
Property Details
|
MLS® Number
|
X12156149 |
|
Property Type
|
Single Family |
|
Community Name
|
Fenelon Falls |
|
Easement
|
Unknown |
|
Equipment Type
|
Propane Tank |
|
Features
|
Flat Site |
|
Parking Space Total
|
6 |
|
Rental Equipment Type
|
Propane Tank |
|
Structure
|
Deck, Shed |
|
View Type
|
River View, Direct Water View |
|
Water Front Type
|
Waterfront |
Building
|
Bathroom Total
|
1 |
|
Bedrooms Above Ground
|
2 |
|
Bedrooms Total
|
2 |
|
Age
|
51 To 99 Years |
|
Appliances
|
Water Heater |
|
Architectural Style
|
Bungalow |
|
Basement Development
|
Partially Finished |
|
Basement Type
|
N/a (partially Finished) |
|
Construction Style Attachment
|
Detached |
|
Cooling Type
|
Central Air Conditioning |
|
Exterior Finish
|
Vinyl Siding |
|
Fireplace Present
|
Yes |
|
Fireplace Total
|
2 |
|
Fireplace Type
|
Woodstove |
|
Foundation Type
|
Block |
|
Heating Fuel
|
Propane |
|
Heating Type
|
Forced Air |
|
Stories Total
|
1 |
|
Size Interior
|
700 - 1,100 Ft2 |
|
Type
|
House |
|
Utility Water
|
Lake/river Water Intake |
Parking
Land
|
Access Type
|
Private Docking |
|
Acreage
|
No |
|
Sewer
|
Septic System |
|
Size Depth
|
170 Ft ,7 In |
|
Size Frontage
|
100 Ft |
|
Size Irregular
|
100 X 170.6 Ft |
|
Size Total Text
|
100 X 170.6 Ft |
|
Surface Water
|
River/stream |
|
Zoning Description
|
Lsr-f |
Rooms
| Level |
Type |
Length |
Width |
Dimensions |
|
Basement |
Recreational, Games Room |
5.97 m |
3.77 m |
5.97 m x 3.77 m |
|
Main Level |
Living Room |
5.97 m |
3.9 m |
5.97 m x 3.9 m |
|
Main Level |
Dining Room |
5.18 m |
4.81 m |
5.18 m x 4.81 m |
|
Main Level |
Kitchen |
4.99 m |
3.56 m |
4.99 m x 3.56 m |
|
Main Level |
Primary Bedroom |
3.71 m |
2.92 m |
3.71 m x 2.92 m |
|
Main Level |
Bedroom |
2.92 m |
2.46 m |
2.92 m x 2.46 m |
|
Main Level |
Bathroom |
2.16 m |
2.15 m |
2.16 m x 2.15 m |
Utilities
https://www.realtor.ca/real-estate/28329648/105-cedarplank-road-kawartha-lakes-fenelon-falls-fenelon-falls

