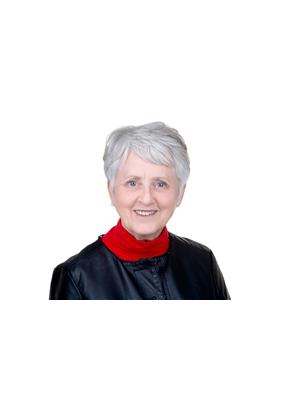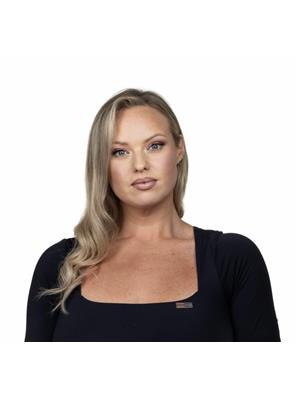Discover serenity with this home nestled on an acre lot. Step into a welcoming abode with a spacious front entrance for your outdoor essentials. Bask in the light of the living room window, inviting nature inside. Entertain effortlessly in the open kitchen & dining area, abundant with storage & prep space. The main floor features a sizable primary, alongside 2 additional bedrooms & the family bath a with double vanity. Venture downstairs to a partially finished lower level, offering a cozy family room, bar & 4th bedroom - awaiting your personal flair. Outside, mature trees cocoon the property, ensuring privacy & peaceful seclusion. A detached 2 car garage beckons, ready to house your hobbies & adventures. A short atv ride from your doorstep is access to 1000's of acres of crown land, lakes to fish & skidoo & atv trails for outdoor fun. Just a stone's throw from Pembroke, relish in the tranquility of Laurentian Valley without sacrificing urban proximity. 24 hours irrevocable on offers (id:53156)
| MLS® Number | 1384619 |
| Property Type | Single Family |
| Neigbourhood | Round Lake Rd |
| Parking Space Total | 6 |
| Bathroom Total | 1 |
| Bedrooms Above Ground | 3 |
| Bedrooms Below Ground | 1 |
| Bedrooms Total | 4 |
| Appliances | Refrigerator, Dishwasher, Stove |
| Architectural Style | Bungalow |
| Basement Development | Partially Finished |
| Basement Type | Full (partially Finished) |
| Constructed Date | 1979 |
| Construction Style Attachment | Detached |
| Cooling Type | None |
| Exterior Finish | Vinyl |
| Flooring Type | Hardwood, Laminate, Vinyl |
| Foundation Type | Block |
| Heating Fuel | Oil |
| Heating Type | Forced Air |
| Stories Total | 1 |
| Type | House |
| Utility Water | Drilled Well |
| Detached Garage |
| Acreage | Yes |
| Sewer | Septic System |
| Size Depth | 210 Ft |
| Size Frontage | 210 Ft |
| Size Irregular | 1 |
| Size Total | 1 Ac |
| Size Total Text | 1 Ac |
| Zoning Description | Residential |
| Level | Type | Length | Width | Dimensions |
|---|---|---|---|---|
| Lower Level | Den | 11'8" x 18'11" | ||
| Lower Level | Bedroom | 11'9" x 11'9" | ||
| Main Level | Foyer | 7'2" x 7'8" | ||
| Main Level | Kitchen | 13'2" x 17'3" | ||
| Main Level | Family Room | 13'6" x 13'3" | ||
| Main Level | Bedroom | 6'6" x 10'4" | ||
| Main Level | Bedroom | 6'2" x 10'4" | ||
| Main Level | 3pc Bathroom | 10'2" x 6'11" | ||
| Main Level | Primary Bedroom | 13'3" x 10'8" |
https://www.realtor.ca/real-estate/26815532/1039-long-lake-road-pembroke-round-lake-rd

Ryan Pattinson
Salesperson

(613) 735-1062
(613) 735-2664

Judy Pattinson
Salesperson

(613) 735-1062
(613) 735-2664

Allie Neilson-Sewell
Salesperson

(613) 735-1062
(613) 735-2664