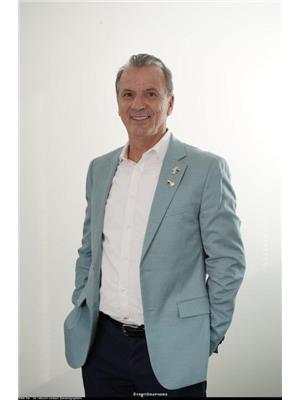3 Bedroom
2 Bathroom
700 - 1,100 ft2
Bungalow
Fireplace
Central Air Conditioning
Forced Air
$659,000
Welcome to this charming 3-bedroom ranch-style bungalow in the highly desirable hamlet of Bridgenorth. Perfectly positioned to capture beautiful views of Chemong Lake and surrounding farmland, this home offers both comfort and convenience. With virtually no steps, the layout is ideal for retirement living or anyone seeking the ease of single-floor living. Inside, you'll find a well-maintained home featuring: A spacious living room with a cozy gas fireplace A generous primary suite with private deck, hot tub, and firepit the perfect spot for morning coffee or evening relaxation Convenient main floor laundry Direct entry from a heated double garage (540 sq. ft.) into the home Ample parking on the large, paved driveway Additional highlights include two storage sheds, a crawl space with5-foot clearance for extra storage, and plenty of room to enjoy both indoors and out. It's picturesque location, combined with close proximity to all amenities, makes this property a must-see. Don't miss your chance to call this Bridgenorth bungalow home. (id:53156)
Property Details
|
MLS® Number
|
X12392335 |
|
Property Type
|
Single Family |
|
Community Name
|
Selwyn |
|
Amenities Near By
|
Beach, Golf Nearby, Hospital, Marina |
|
Equipment Type
|
Water Heater, Water Softener |
|
Parking Space Total
|
6 |
|
Rental Equipment Type
|
Water Heater, Water Softener |
|
Structure
|
Shed |
Building
|
Bathroom Total
|
2 |
|
Bedrooms Above Ground
|
3 |
|
Bedrooms Total
|
3 |
|
Appliances
|
Water Heater, Dishwasher, Dryer, Stove, Washer, Refrigerator |
|
Architectural Style
|
Bungalow |
|
Basement Type
|
Crawl Space |
|
Construction Style Attachment
|
Detached |
|
Cooling Type
|
Central Air Conditioning |
|
Exterior Finish
|
Vinyl Siding |
|
Fireplace Present
|
Yes |
|
Foundation Type
|
Block |
|
Half Bath Total
|
1 |
|
Heating Fuel
|
Natural Gas |
|
Heating Type
|
Forced Air |
|
Stories Total
|
1 |
|
Size Interior
|
700 - 1,100 Ft2 |
|
Type
|
House |
|
Utility Water
|
Drilled Well |
Parking
Land
|
Acreage
|
No |
|
Land Amenities
|
Beach, Golf Nearby, Hospital, Marina |
|
Sewer
|
Septic System |
|
Size Depth
|
150 Ft |
|
Size Frontage
|
100 Ft |
|
Size Irregular
|
100 X 150 Ft |
|
Size Total Text
|
100 X 150 Ft |
|
Surface Water
|
Lake/pond |
|
Zoning Description
|
R |
Rooms
| Level |
Type |
Length |
Width |
Dimensions |
|
Main Level |
Kitchen |
4.88 m |
3.23 m |
4.88 m x 3.23 m |
|
Main Level |
Primary Bedroom |
8.46 m |
4.32 m |
8.46 m x 4.32 m |
|
Main Level |
Bedroom |
3.91 m |
2.74 m |
3.91 m x 2.74 m |
|
Main Level |
Bedroom |
2.69 m |
2.64 m |
2.69 m x 2.64 m |
|
Main Level |
Mud Room |
5.36 m |
2.92 m |
5.36 m x 2.92 m |
|
Main Level |
Bathroom |
2.82 m |
1.5 m |
2.82 m x 1.5 m |
|
Main Level |
Bathroom |
2.77 m |
1.63 m |
2.77 m x 1.63 m |
Utilities
|
Cable
|
Available |
|
Electricity
|
Installed |
https://www.realtor.ca/real-estate/28837837/1032-east-communication-road-selwyn-selwyn
