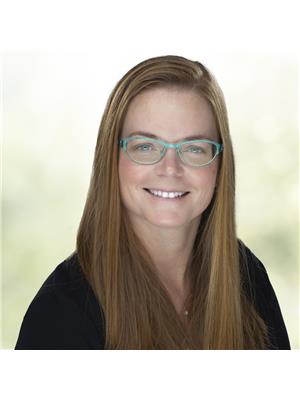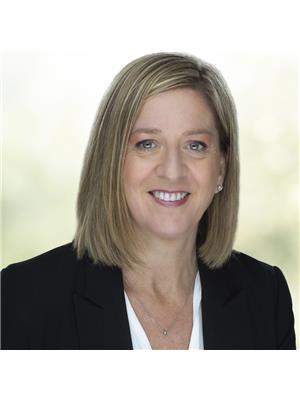This character filled 2-storey century home blends original charm with modern updates in a prime Little Britain location. The main floor features a welcoming foyer, spacious living room, office, enclosed porch, and an open kitchen/dining area; ideal for entertaining with walk out to a covered deck. A main floor 2-piece bath combined with laundry room adds convenience. Upstairs, the primary suite offers a 3-piece ensuite, walk-in closet, and walkout to a private deck. A second bedroom, 3-piece bath, and third bedroom combined with den provide additional space for family or guests. Outside, you'll find a large detached 3 bay garage (13.4mx16.6m) with loft storage (5.9mx8.9m), a "she-shed" to use as a studio or garden shed, a drilled well, and plenty of parking. A perfect blend of charm, space, and functionality; this is country village living at its best! (id:53156)
| MLS® Number | X12288451 |
| Property Type | Single Family |
| Community Name | Little Britain |
| Amenities Near By | Place Of Worship, Schools |
| Community Features | Community Centre, School Bus |
| Features | Level Lot |
| Parking Space Total | 9 |
| Structure | Deck |
| Bathroom Total | 3 |
| Bedrooms Above Ground | 3 |
| Bedrooms Total | 3 |
| Appliances | Water Heater |
| Basement Development | Unfinished |
| Basement Type | N/a (unfinished) |
| Construction Style Attachment | Detached |
| Exterior Finish | Vinyl Siding |
| Flooring Type | Laminate, Vinyl, Wood, Carpeted |
| Foundation Type | Stone |
| Half Bath Total | 1 |
| Heating Fuel | Natural Gas |
| Heating Type | Forced Air |
| Stories Total | 2 |
| Size Interior | 1,100 - 1,500 Ft2 |
| Type | House |
| Utility Water | Drilled Well |
| Detached Garage | |
| Garage |
| Acreage | No |
| Land Amenities | Place Of Worship, Schools |
| Landscape Features | Landscaped |
| Sewer | Septic System |
| Size Depth | 132 Ft ,10 In |
| Size Frontage | 134 Ft |
| Size Irregular | 134 X 132.9 Ft |
| Size Total Text | 134 X 132.9 Ft|under 1/2 Acre |
| Zoning Description | Rr2 |
| Level | Type | Length | Width | Dimensions |
|---|---|---|---|---|
| Second Level | Bathroom | 2.3 m | 1.3 m | 2.3 m x 1.3 m |
| Second Level | Primary Bedroom | 5.04 m | 4.6 m | 5.04 m x 4.6 m |
| Second Level | Bathroom | 2.4 m | 2.5 m | 2.4 m x 2.5 m |
| Second Level | Bedroom | 2.4 m | 3.4 m | 2.4 m x 3.4 m |
| Second Level | Bedroom | 2.9 m | 3.3 m | 2.9 m x 3.3 m |
| Main Level | Living Room | 4.58 m | 3.73 m | 4.58 m x 3.73 m |
| Main Level | Office | 2.58 m | 2.32 m | 2.58 m x 2.32 m |
| Main Level | Sunroom | 2.15 m | 6.16 m | 2.15 m x 6.16 m |
| Main Level | Kitchen | 4.55 m | 5.68 m | 4.55 m x 5.68 m |
| Main Level | Foyer | 1.84 m | 2.05 m | 1.84 m x 2.05 m |
| Main Level | Bathroom | 1.8 m | 2.58 m | 1.8 m x 2.58 m |
| Cable | Available |
| Electricity | Installed |

Guy Gordon Masters
Broker of Record
(705) 878-3737
(705) 878-4225
www.gowithroyal.com/

Gina Masters
Salesperson
(705) 878-3737
(705) 878-4225
www.gowithroyal.com/

Gwen Bond
Salesperson
(705) 878-3737
(705) 878-4225
www.gowithroyal.com/