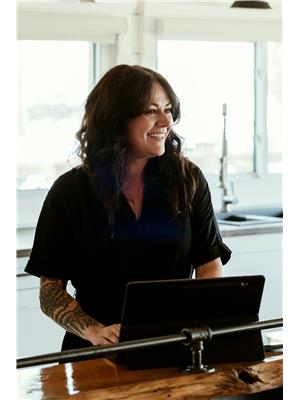4 Bedroom
2 Bathroom
1,100 - 1,500 ft2
Central Air Conditioning
Forced Air
$449,900
Welcome to this beautifully updated family home, ideally situated on a quiet cul-de-sac just minutes from Garrison Petawawa. Step inside the modern kitchen featuring ample cabinetry and sleek ceramic tile flooring. The main level boasts hardwood floors in the living room and bedrooms, while the fully finished lower level offers a bright family room, bonus room, and a stylish new 4-piece bathroom. Updated electrical panel, and fresh paint throughout. Enjoy the privacy of a treed backyard, perfect for relaxing or entertaining. With extensive renovations already completed, this home is move-in ready and waiting for you. With this adaptable layout, everyone feels at home. 24 hour irrevocable on all offers. (id:53156)
Property Details
|
MLS® Number
|
X12222204 |
|
Property Type
|
Single Family |
|
Community Name
|
520 - Petawawa |
|
Parking Space Total
|
4 |
Building
|
Bathroom Total
|
2 |
|
Bedrooms Above Ground
|
4 |
|
Bedrooms Total
|
4 |
|
Appliances
|
Dishwasher, Dryer, Stove, Washer, Refrigerator |
|
Basement Development
|
Finished |
|
Basement Type
|
N/a (finished) |
|
Construction Style Attachment
|
Detached |
|
Construction Style Split Level
|
Sidesplit |
|
Cooling Type
|
Central Air Conditioning |
|
Exterior Finish
|
Brick |
|
Foundation Type
|
Block |
|
Heating Fuel
|
Natural Gas |
|
Heating Type
|
Forced Air |
|
Size Interior
|
1,100 - 1,500 Ft2 |
|
Type
|
House |
|
Utility Water
|
Municipal Water |
Parking
Land
|
Acreage
|
No |
|
Sewer
|
Sanitary Sewer |
|
Size Depth
|
100 Ft |
|
Size Frontage
|
60 Ft |
|
Size Irregular
|
60 X 100 Ft |
|
Size Total Text
|
60 X 100 Ft |
|
Zoning Description
|
Residential |
Rooms
| Level |
Type |
Length |
Width |
Dimensions |
|
Basement |
Exercise Room |
4.01 m |
3.47 m |
4.01 m x 3.47 m |
|
Basement |
Bathroom |
4.27 m |
1.8 m |
4.27 m x 1.8 m |
|
Basement |
Utility Room |
4.64 m |
2.48 m |
4.64 m x 2.48 m |
|
Basement |
Laundry Room |
4.16 m |
2.53 m |
4.16 m x 2.53 m |
|
Lower Level |
Family Room |
4.49 m |
3.37 m |
4.49 m x 3.37 m |
|
Lower Level |
Primary Bedroom |
4.25 m |
4.24 m |
4.25 m x 4.24 m |
|
Main Level |
Living Room |
4.86 m |
3.57 m |
4.86 m x 3.57 m |
|
Main Level |
Kitchen |
4.44 m |
2.91 m |
4.44 m x 2.91 m |
|
Main Level |
Dining Room |
2.91 m |
2.72 m |
2.91 m x 2.72 m |
|
Upper Level |
Bathroom |
2.82 m |
2.24 m |
2.82 m x 2.24 m |
|
Upper Level |
Bathroom |
3.82 m |
2.56 m |
3.82 m x 2.56 m |
|
Upper Level |
Bedroom 2 |
2.75 m |
2.71 m |
2.75 m x 2.71 m |
|
Upper Level |
Bedroom 3 |
3.78 m |
3.29 m |
3.78 m x 3.29 m |
https://www.realtor.ca/real-estate/28471797/10-pine-place-petawawa-520-petawawa
