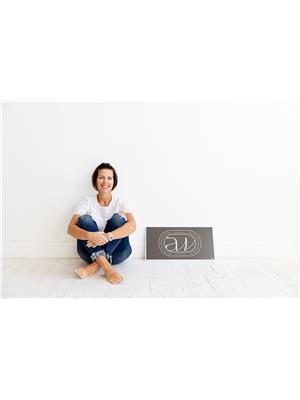3 Bedroom
1 Bathroom
1,100 - 1,500 ft2
Raised Bungalow
Central Air Conditioning
Forced Air
$2,550 Monthly
Welcome to this Recently Updated, Bright and Beautiful Three Bedroom, One Bathroom Home Located on a Quiet Street in a Highly Convenient Oshawa Neighbourhood Just Minutes from Highway 401, Shopping Centres, Restaurants, and All Essential Amenities, this one Offers Both Comfort and Convenience. Step into a Spacious and Sun Fill Front Entrance that Leads into a Modern Eat-in Kitchen Featuring Gleaming Porcelain Floors, Granite Countertops, Stainless Steel Appliances, and Ample Cupboard and Storage Space. Sliding Glass Doors Open to a Private Deck and Yard. The Large Living Room Boasts a Generous Window that Floods the space with Natural Light, Creating a Warm and Welcoming Atmosphere. Each of the Three Bedrooms offers Large Windows, Good Sized Closets, and Plenty of Room to Unwind. Additional Highlights Include Tandem Two Car Parking to the Right of the Home. Proof of Tenant Insurance is a Must! Tenant is to Clear Snow and Ice from Parking Spaces and down the side of the house to the side Entrance. Hydro, Water and Gas Metered Separately as the Home is a Legal Duplex. (id:53156)
Property Details
|
MLS® Number
|
E12114571 |
|
Property Type
|
Multi-family |
|
Community Name
|
Farewell |
|
Amenities Near By
|
Park, Public Transit, Schools |
|
Features
|
Level Lot, In Suite Laundry |
|
Parking Space Total
|
2 |
|
Structure
|
Deck |
Building
|
Bathroom Total
|
1 |
|
Bedrooms Above Ground
|
3 |
|
Bedrooms Total
|
3 |
|
Architectural Style
|
Raised Bungalow |
|
Cooling Type
|
Central Air Conditioning |
|
Flooring Type
|
Porcelain Tile, Laminate |
|
Foundation Type
|
Block |
|
Heating Fuel
|
Natural Gas |
|
Heating Type
|
Forced Air |
|
Stories Total
|
1 |
|
Size Interior
|
1,100 - 1,500 Ft2 |
|
Type
|
Duplex |
|
Utility Water
|
Municipal Water |
Parking
Land
|
Acreage
|
No |
|
Land Amenities
|
Park, Public Transit, Schools |
|
Sewer
|
Sanitary Sewer |
|
Size Depth
|
130 Ft ,6 In |
|
Size Frontage
|
45 Ft |
|
Size Irregular
|
45 X 130.5 Ft |
|
Size Total Text
|
45 X 130.5 Ft |
Rooms
| Level |
Type |
Length |
Width |
Dimensions |
|
Main Level |
Kitchen |
6.06 m |
2.83 m |
6.06 m x 2.83 m |
|
Main Level |
Living Room |
3.96 m |
5.82 m |
3.96 m x 5.82 m |
|
Main Level |
Primary Bedroom |
3.07 m |
3.55 m |
3.07 m x 3.55 m |
|
Main Level |
Bedroom 2 |
2.68 m |
3.65 m |
2.68 m x 3.65 m |
|
Main Level |
Bedroom 3 |
2.68 m |
3.65 m |
2.68 m x 3.65 m |
https://www.realtor.ca/real-estate/28239303/1-230-annis-street-oshawa-farewell-farewell
