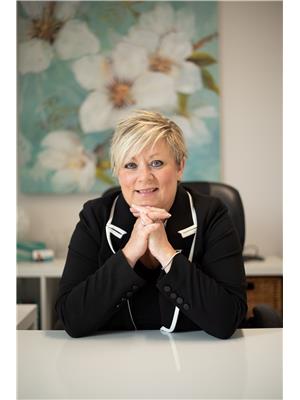Bright and welcoming 3+1 bedroom, 2-bath home with an attached 2-car garage in a family-friendly Petawawa neighbourhood. The main floor features an airy open-concept layout-living room, dining room, and kitchen-flowing through a patio door to the deck. Enjoy a private, fully fenced backyard with a hot tub under a gazebo and an automatic Rain Bird irrigation system. Three comfortable bedrooms and a full bath complete the main level. The finished lower level offers a spacious open-concept family room with a cozy gas fireplace, an additional bedroom, a second full bath, laundry, and great storage. Fridge, stove, dishwasher, washer, and dryer are included. Close to parks, schools, shopping, Garrison Petawawa, and outdoor recreation. Move-in ready-book your showing today! (id:53156)
| MLS® Number | X12478523 |
| Property Type | Single Family |
| Community Name | 520 - Petawawa |
| Equipment Type | Water Heater |
| Parking Space Total | 4 |
| Rental Equipment Type | Water Heater |
| Bathroom Total | 2 |
| Bedrooms Above Ground | 4 |
| Bedrooms Total | 4 |
| Amenities | Fireplace(s) |
| Appliances | Garage Door Opener Remote(s), Dishwasher, Dryer, Stove, Washer, Refrigerator |
| Architectural Style | Bungalow |
| Basement Development | Finished |
| Basement Type | N/a (finished) |
| Construction Style Attachment | Detached |
| Cooling Type | Central Air Conditioning |
| Exterior Finish | Stone, Vinyl Siding |
| Fireplace Present | Yes |
| Foundation Type | Concrete |
| Heating Fuel | Natural Gas |
| Heating Type | Forced Air |
| Stories Total | 1 |
| Size Interior | 1,100 - 1,500 Ft2 |
| Type | House |
| Utility Water | Municipal Water |
| Attached Garage | |
| Garage |
| Acreage | No |
| Sewer | Sanitary Sewer |
| Size Depth | 107 Ft |
| Size Frontage | 73 Ft |
| Size Irregular | 73 X 107 Ft |
| Size Total Text | 73 X 107 Ft |
| Level | Type | Length | Width | Dimensions |
|---|---|---|---|---|
| Lower Level | Family Room | 6.76 m | 3.61 m | 6.76 m x 3.61 m |
| Lower Level | Family Room | 4.55 m | 6.35 m | 4.55 m x 6.35 m |
| Lower Level | Bedroom | 2.57 m | 3.05 m | 2.57 m x 3.05 m |
| Lower Level | Laundry Room | 2.57 m | 1.55 m | 2.57 m x 1.55 m |
| Lower Level | Bathroom | 2.57 m | 1.55 m | 2.57 m x 1.55 m |
| Main Level | Bedroom | 2.75 m | 2.86 m | 2.75 m x 2.86 m |
| Main Level | Kitchen | 3.26 m | 2.96 m | 3.26 m x 2.96 m |
| Main Level | Living Room | 3.35 m | 3.48 m | 3.35 m x 3.48 m |
| Main Level | Foyer | 2.15 m | 2.47 m | 2.15 m x 2.47 m |
| Main Level | Bedroom | 3.89 m | 4.18 m | 3.89 m x 4.18 m |
| Main Level | Bathroom | 2.77 m | 1.54 m | 2.77 m x 1.54 m |
| Main Level | Bedroom | 2.77 m | 3.06 m | 2.77 m x 3.06 m |
https://www.realtor.ca/real-estate/29024450/54-chad-street-petawawa-520-petawawa

Marty Murphy
Salesperson
(613) 629-3948
(613) 629-3952
www.exitottawavalley.ca/

Natalie Frodsham
Broker of Record
(613) 629-3948
(613) 629-3952
www.exitottawavalley.ca/

Christa Leal
Salesperson
(613) 629-3948
(613) 629-3952
www.exitottawavalley.ca/