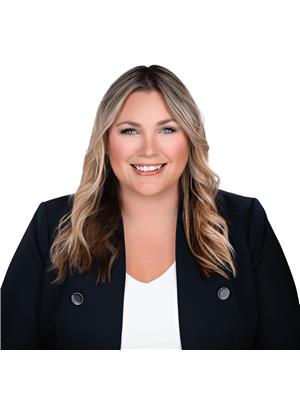Welcome to this charming and well-cared-for 3-bedroom century home that beautifully combines timeless character with modern upgrades. The recently renovated kitchen shines as the heart of the home; bright, stylish, and perfect for both everyday living and entertaining. A thoughtfully designed addition offers a spacious primary bedroom retreat and a main bathroom featuring a luxurious soaker tub and separate shower. Step outside to your private backyard oasis, complete with a new saltwater pool and no rear neighbours just tranquil ravine views. Inside, the basement with a cozy gas fireplace is ideal for a rec room or additional living space. Perfectly located, this home is just minutes from trails, parks, schools, and shopping, giving you both convenience and lifestyle. A rare opportunity to enjoy charm, comfort, and updates all in one place.24-hour irrevocable on all offers. (id:53156)
| MLS® Number | X12399070 |
| Property Type | Single Family |
| Community Name | 540 - Renfrew |
| Equipment Type | Water Heater |
| Features | Sump Pump |
| Parking Space Total | 5 |
| Rental Equipment Type | Water Heater |
| Bathroom Total | 3 |
| Bedrooms Above Ground | 3 |
| Bedrooms Total | 3 |
| Amenities | Fireplace(s) |
| Appliances | Water Heater, Dryer, Stove, Washer, Refrigerator |
| Basement Development | Unfinished |
| Basement Type | Full (unfinished) |
| Construction Style Attachment | Detached |
| Cooling Type | Central Air Conditioning |
| Exterior Finish | Brick, Vinyl Siding |
| Fireplace Present | Yes |
| Fireplace Total | 1 |
| Foundation Type | Poured Concrete |
| Half Bath Total | 2 |
| Heating Fuel | Natural Gas |
| Heating Type | Forced Air |
| Stories Total | 2 |
| Size Interior | 1,500 - 2,000 Ft2 |
| Type | House |
| Utility Water | Municipal Water |
| No Garage |
| Acreage | No |
| Sewer | Sanitary Sewer |
| Size Depth | 104 Ft ,3 In |
| Size Frontage | 43 Ft ,6 In |
| Size Irregular | 43.5 X 104.3 Ft |
| Size Total Text | 43.5 X 104.3 Ft |
| Level | Type | Length | Width | Dimensions |
|---|---|---|---|---|
| Second Level | Bedroom | 4.37 m | 4.32 m | 4.37 m x 4.32 m |
| Second Level | Bedroom 2 | 3.78 m | 2 m | 3.78 m x 2 m |
| Second Level | Bedroom 3 | 2.69 m | 1 m | 2.69 m x 1 m |
| Second Level | Bathroom | 3.3 m | 2 m | 3.3 m x 2 m |
| Second Level | Laundry Room | 2.03 m | 1.52 m | 2.03 m x 1.52 m |
| Lower Level | Recreational, Games Room | 6.76 m | 4 m | 6.76 m x 4 m |
| Lower Level | Utility Room | 5.41 m | 2 m | 5.41 m x 2 m |
| Lower Level | Other | 7.32 m | 4.14 m | 7.32 m x 4.14 m |
| Main Level | Living Room | 7.32 m | 1.98 m | 7.32 m x 1.98 m |
| Main Level | Kitchen | 5.18 m | 2.67 m | 5.18 m x 2.67 m |
| Main Level | Dining Room | 5.18 m | 2.62 m | 5.18 m x 2.62 m |
| Main Level | Bathroom | 2.03 m | 1.27 m | 2.03 m x 1.27 m |
| Main Level | Foyer | 2.49 m | 2 m | 2.49 m x 2 m |
| Electricity | Installed |
| Sewer | Installed |
https://www.realtor.ca/real-estate/28853047/28-bank-street-n-renfrew-540-renfrew
Kailyn Macfarlane
Salesperson
(613) 647-4253

Jessica Fay
Broker
(613) 647-4253