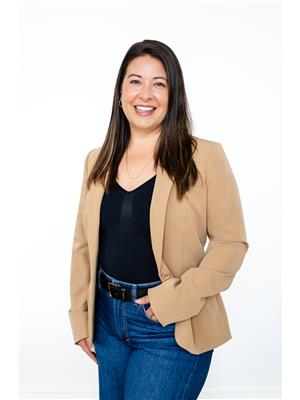Lakeside living on Seymour Lake, part of the Trent Severn Waterway. This custom-built, all-brick bungalow is designed with comfort and function in mind. Set on a quiet dead-end road, bordered by a lot to the west that will remain undeveloped, the property offers over half an acre of privacy and 140 of waterfront. The open-concept main level includes a spacious kitchen with solid maple cabinetry, ample storage, stainless steel appliances, and a breakfast bar. Vaulted ceilings in the dining and living area add to the sense of space, while a propane fireplace and large windows bring in natural light and showcase the lake. The primary suite features a 6-piece ensuite, offering a private retreat. The finished lower level adds flexible living space with large windows, a family room, and an indoor hot tub. A walkout leads directly to the yard, lake, and private dock. Three additional bedrooms, plus a games room or potential gym, provide room for family and guests. Located just 1.5 hours from Toronto, 45 minutes from Peterborough, and a short drive to Campbellford for hospital services, shopping, and local amenities. A property well-suited for entertaining, relaxing, or enjoying life on the water. (id:53156)
1:00 pm
Ends at:3:00 pm
| MLS® Number | X12397884 |
| Property Type | Single Family |
| Community Name | Rural Trent Hills |
| Amenities Near By | Hospital |
| Community Features | School Bus |
| Easement | Easement |
| Equipment Type | Propane Tank |
| Features | Cul-de-sac, Carpet Free |
| Parking Space Total | 8 |
| Rental Equipment Type | Propane Tank |
| Structure | Dock |
| View Type | View, Direct Water View |
| Water Front Type | Waterfront |
| Bathroom Total | 3 |
| Bedrooms Above Ground | 4 |
| Bedrooms Total | 4 |
| Age | 16 To 30 Years |
| Amenities | Fireplace(s) |
| Appliances | Water Heater, Water Treatment, Range, Central Vacuum, Blinds, Cooktop, Dishwasher, Dryer, Furniture, Garage Door Opener, Microwave, Oven, Washer, Window Coverings, Wine Fridge, Refrigerator |
| Architectural Style | Bungalow |
| Basement Development | Finished |
| Basement Features | Walk Out |
| Basement Type | Full (finished) |
| Construction Style Attachment | Detached |
| Cooling Type | Central Air Conditioning |
| Exterior Finish | Brick |
| Fire Protection | Alarm System, Smoke Detectors |
| Fireplace Present | Yes |
| Fireplace Total | 1 |
| Flooring Type | Tile, Hardwood |
| Foundation Type | Poured Concrete |
| Half Bath Total | 1 |
| Heating Type | Forced Air |
| Stories Total | 1 |
| Size Interior | 2,000 - 2,500 Ft2 |
| Type | House |
| Utility Water | Lake/river Water Intake |
| Attached Garage | |
| Garage |
| Access Type | Private Docking, Year-round Access |
| Acreage | No |
| Land Amenities | Hospital |
| Sewer | Septic System |
| Size Frontage | 140 Ft |
| Size Irregular | 140 Ft |
| Size Total Text | 140 Ft|1/2 - 1.99 Acres |
| Surface Water | Lake/pond |
| Level | Type | Length | Width | Dimensions |
|---|---|---|---|---|
| Basement | Bedroom 3 | 3.43 m | 4.49 m | 3.43 m x 4.49 m |
| Basement | Bedroom 4 | 4.21 m | 3.34 m | 4.21 m x 3.34 m |
| Basement | Recreational, Games Room | 7.64 m | 10.36 m | 7.64 m x 10.36 m |
| Basement | Other | 3.81 m | 2.98 m | 3.81 m x 2.98 m |
| Basement | Utility Room | 6.83 m | 5.14 m | 6.83 m x 5.14 m |
| Basement | Bedroom 2 | 4.66 m | 5.14 m | 4.66 m x 5.14 m |
| Main Level | Kitchen | 4.04 m | 5.56 m | 4.04 m x 5.56 m |
| Main Level | Dining Room | 4.03 m | 4.34 m | 4.03 m x 4.34 m |
| Main Level | Sunroom | 3.59 m | 3.52 m | 3.59 m x 3.52 m |
| Main Level | Living Room | 5.75 m | 7.78 m | 5.75 m x 7.78 m |
| Main Level | Laundry Room | 2.8 m | 2.93 m | 2.8 m x 2.93 m |
| Main Level | Primary Bedroom | 3.69 m | 6.44 m | 3.69 m x 6.44 m |
https://www.realtor.ca/real-estate/28850054/7650e-county-rd-50-trent-hills-rural-trent-hills

Melissa Flynn
Broker
(905) 373-7272
(905) 373-7212
www.onri.ca/
Glenda Maidens
Salesperson
(905) 373-7272
(905) 373-7212
www.onri.ca/