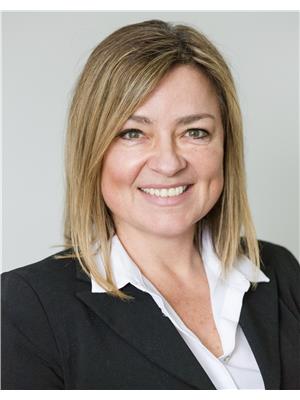3 Bedroom
1 Bathroom
1,100 - 1,500 ft2
Bungalow
Fireplace
Above Ground Pool
Central Air Conditioning
Forced Air
$549,900
Welcome to this charming bungalow on a quiet, scenic dead-end road in the heart of Calabogie. Surrounded by mature trees and natural beauty, this property offers the perfect blend of privacy and convenience. Just minutes to Calabogie Peaks Ski Hill, the golf course, and village amenities. Inside, the main level features an open-concept kitchen, dining, and living area anchored by a stunning floor-to-ceiling fieldstone fireplace with a newer airtight wood insert. Three comfortable bedrooms and a full four-piece bath complete this level.The finished basement extends your living space, ideal for a family rec room and home office. Outdoors, enjoy summers by the above-ground pool and expansive back deck overlooking the surrounding bush. Perfect for young families or anyone who loves to entertain. This Calabogie gem offers four-season living in a sought-after recreational community. (id:53156)
Property Details
|
MLS® Number
|
X12393683 |
|
Property Type
|
Single Family |
|
Community Name
|
542 - Greater Madawaska |
|
Equipment Type
|
Water Heater, Propane Tank |
|
Parking Space Total
|
4 |
|
Pool Type
|
Above Ground Pool |
|
Rental Equipment Type
|
Water Heater, Propane Tank |
Building
|
Bathroom Total
|
1 |
|
Bedrooms Above Ground
|
3 |
|
Bedrooms Total
|
3 |
|
Amenities
|
Fireplace(s) |
|
Appliances
|
Water Treatment |
|
Architectural Style
|
Bungalow |
|
Basement Development
|
Finished |
|
Basement Type
|
N/a (finished) |
|
Construction Style Attachment
|
Detached |
|
Cooling Type
|
Central Air Conditioning |
|
Exterior Finish
|
Vinyl Siding |
|
Fireplace Present
|
Yes |
|
Fireplace Total
|
1 |
|
Foundation Type
|
Block |
|
Heating Fuel
|
Propane |
|
Heating Type
|
Forced Air |
|
Stories Total
|
1 |
|
Size Interior
|
1,100 - 1,500 Ft2 |
|
Type
|
House |
Parking
Land
|
Acreage
|
No |
|
Sewer
|
Septic System |
|
Size Depth
|
200 Ft |
|
Size Frontage
|
100 Ft |
|
Size Irregular
|
100 X 200 Ft |
|
Size Total Text
|
100 X 200 Ft |
Rooms
| Level |
Type |
Length |
Width |
Dimensions |
|
Lower Level |
Family Room |
5.26 m |
7.62 m |
5.26 m x 7.62 m |
|
Lower Level |
Games Room |
3.84 m |
3.45 m |
3.84 m x 3.45 m |
|
Lower Level |
Laundry Room |
4.27 m |
3.05 m |
4.27 m x 3.05 m |
|
Main Level |
Foyer |
4.12 m |
1.22 m |
4.12 m x 1.22 m |
|
Main Level |
Kitchen |
4.14 m |
5.11 m |
4.14 m x 5.11 m |
|
Main Level |
Living Room |
5.03 m |
3.96 m |
5.03 m x 3.96 m |
|
Main Level |
Bedroom |
4.04 m |
2.49 m |
4.04 m x 2.49 m |
|
Main Level |
Bedroom 2 |
4.09 m |
3.23 m |
4.09 m x 3.23 m |
|
Main Level |
Bedroom 3 |
4.09 m |
3.23 m |
4.09 m x 3.23 m |
|
Main Level |
Bathroom |
2.74 m |
1.37 m |
2.74 m x 1.37 m |
https://www.realtor.ca/real-estate/28840946/1118-francis-street-greater-madawaska-542-greater-madawaska
