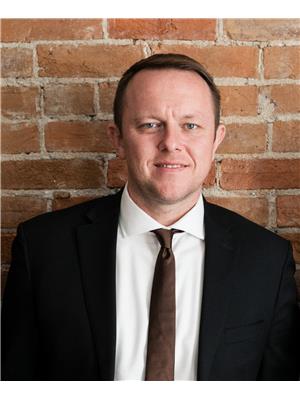3 Bedroom
2 Bathroom
1,100 - 1,500 ft2
Fireplace
Hot Water Radiator Heat
$519,900
Welcome to this charming 3-bedroom, 1.5-bath, 1.5-storey home nestled on a massive lot (84 foot frontage x 286 foot depth) in Peterborough's sought-after North End. Adjacent to Jackson Park, this property is tucked into a family-friendly neighbourhood with easy access to schools, parks, trails, and all amenities. The home offers plenty of parking and a separate entrance to the unfinished basement, creating flexibility for future plans. Inside, the layout presents an excellent opportunity to renovate and upgrade to your personal taste. With its generous lot size, desirable location, and potential for future development, this is a unique opportunity not to be missed. ** This is a linked property.** (id:53156)
Property Details
|
MLS® Number
|
X12393570 |
|
Property Type
|
Single Family |
|
Community Name
|
Town Ward 3 |
|
Equipment Type
|
Water Heater |
|
Features
|
Lane |
|
Parking Space Total
|
6 |
|
Rental Equipment Type
|
Water Heater |
Building
|
Bathroom Total
|
2 |
|
Bedrooms Above Ground
|
3 |
|
Bedrooms Total
|
3 |
|
Appliances
|
Water Heater, All, Dryer, Stove, Washer, Refrigerator |
|
Basement Development
|
Unfinished |
|
Basement Features
|
Separate Entrance |
|
Basement Type
|
N/a (unfinished) |
|
Construction Style Attachment
|
Detached |
|
Exterior Finish
|
Vinyl Siding |
|
Fireplace Present
|
Yes |
|
Fireplace Total
|
1 |
|
Foundation Type
|
Poured Concrete |
|
Half Bath Total
|
1 |
|
Heating Fuel
|
Natural Gas |
|
Heating Type
|
Hot Water Radiator Heat |
|
Stories Total
|
2 |
|
Size Interior
|
1,100 - 1,500 Ft2 |
|
Type
|
House |
|
Utility Water
|
Municipal Water |
Parking
Land
|
Acreage
|
No |
|
Sewer
|
Sanitary Sewer |
|
Size Depth
|
285 Ft ,2 In |
|
Size Frontage
|
84 Ft ,3 In |
|
Size Irregular
|
84.3 X 285.2 Ft |
|
Size Total Text
|
84.3 X 285.2 Ft |
Rooms
| Level |
Type |
Length |
Width |
Dimensions |
|
Second Level |
Bedroom |
4.81 m |
2.97 m |
4.81 m x 2.97 m |
|
Second Level |
Bedroom 2 |
3.1 m |
3.99 m |
3.1 m x 3.99 m |
|
Second Level |
Bathroom |
1.34 m |
1.67 m |
1.34 m x 1.67 m |
|
Main Level |
Living Room |
4.92 m |
3.85 m |
4.92 m x 3.85 m |
|
Main Level |
Dining Room |
5.46 m |
3.68 m |
5.46 m x 3.68 m |
|
Main Level |
Kitchen |
3.68 m |
2.46 m |
3.68 m x 2.46 m |
|
Main Level |
Bedroom 3 |
3.11 m |
3.66 m |
3.11 m x 3.66 m |
|
Main Level |
Bathroom |
2.03 m |
2.4 m |
2.03 m x 2.4 m |
https://www.realtor.ca/real-estate/28840900/513-parkhill-road-w-peterborough-town-ward-3-town-ward-3
