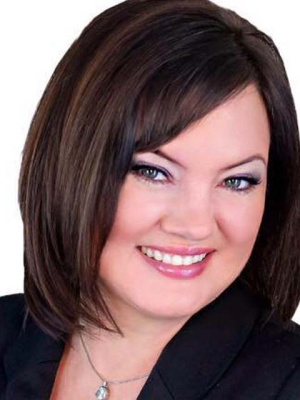Maintenance, Parcel of Tied Land
$694.59 MonthlyPremium golf course lot in the gated Ballantrae Golf Club resort-style community! This all-brick "Castle Pines" model bungalow offers 1,855 sq. ft. with 2 bedrooms plus den, 2 bathrooms, and soaring 11 ft ceilings. Perfectly positioned, the home backs directly onto the 7th fairway and faces the 8th tee across the road, with only one direct neighbour for exceptional privacy. Inside, the layout is bright and spacious, designed for comfortable living and entertaining. The open concept floor plan makes entertaining a breeze with a beautiful great room open to the spacious dining room and chef's kitchen! Outside, enjoy the serene golf course views and the vibrant, social community that makes Ballantrae so sought-after. Residents enjoy full access to the Recreation & Wellness Centre, featuring an indoor heated saltwater pool, sauna, whirlpool, gym, fitness programs, billiards, cards, banquet/party rooms, tennis, bocce, and more. The renowned Ballantrae Golf Club and clubhouse restaurant are right at your doorstep, offering year-round enjoyment. The monthly maintenance fee covers Rogers internet & cable, lawn care, snow removal, irrigation system, waste service, and unlimited use of the Rec Centre - delivering both convenience and peace of mind. Ideally located just 10 minutes to Hwy 404 and close to all amenities, including a local plaza with Tim Hortons, pharmacy, restaurants, and services. Discover the perfect blend of comfort, community, and lifestyle in this premium Ballantrae bungalow. (id:53156)
| MLS® Number | N12393432 |
| Property Type | Single Family |
| Community Name | Ballantrae |
| Amenities Near By | Golf Nearby, Park |
| Community Features | Community Centre |
| Equipment Type | Water Heater |
| Features | Backs On Greenbelt, Flat Site, Conservation/green Belt |
| Parking Space Total | 4 |
| Rental Equipment Type | Water Heater |
| Structure | Patio(s) |
| Bathroom Total | 2 |
| Bedrooms Above Ground | 2 |
| Bedrooms Total | 2 |
| Amenities | Security/concierge |
| Appliances | Garage Door Opener Remote(s), All, Blinds |
| Architectural Style | Bungalow |
| Basement Type | Full |
| Construction Style Attachment | Detached |
| Cooling Type | Central Air Conditioning |
| Exterior Finish | Brick |
| Flooring Type | Hardwood, Carpeted |
| Foundation Type | Poured Concrete |
| Heating Fuel | Natural Gas |
| Heating Type | Forced Air |
| Stories Total | 1 |
| Size Interior | 1,500 - 2,000 Ft2 |
| Type | House |
| Utility Water | Municipal Water |
| Attached Garage | |
| Garage |
| Acreage | No |
| Land Amenities | Golf Nearby, Park |
| Landscape Features | Lawn Sprinkler, Landscaped |
| Sewer | Sanitary Sewer |
| Size Depth | 114 Ft ,9 In |
| Size Frontage | 50 Ft ,6 In |
| Size Irregular | 50.5 X 114.8 Ft |
| Size Total Text | 50.5 X 114.8 Ft |
| Surface Water | Lake/pond |
| Level | Type | Length | Width | Dimensions |
|---|---|---|---|---|
| Main Level | Dining Room | 4.02 m | 3.6 m | 4.02 m x 3.6 m |
| Main Level | Great Room | 5.24 m | 5.42 m | 5.24 m x 5.42 m |
| Main Level | Kitchen | 2.92 m | 3.16 m | 2.92 m x 3.16 m |
| Main Level | Eating Area | 2.92 m | 2.43 m | 2.92 m x 2.43 m |
| Main Level | Den | 3.53 m | 3.35 m | 3.53 m x 3.35 m |
| Main Level | Primary Bedroom | 4.14 m | 4.45 m | 4.14 m x 4.45 m |
| Main Level | Bedroom 2 | 3.53 m | 3.5 m | 3.53 m x 3.5 m |

Elsbeth Anne Potvin
Salesperson
(905) 655-8808
www.remaxrougeriver.com/

Stephanie Mitchell
Salesperson
(905) 655-8808
www.remaxrougeriver.com/