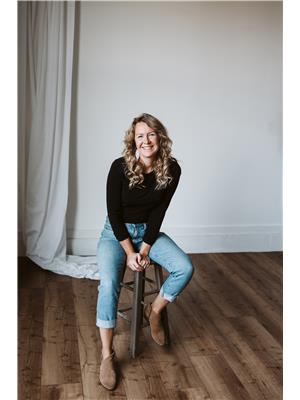5 Bedroom
2 Bathroom
2,000 - 2,500 ft2
Wall Unit
Heat Pump
$659,000
Your search for an income property stops here! This legal duplex is not only exceptionally spacious, but it has also been meticulously well-maintained and thoughtfully updated, including a high-efficiency boiler system for added comfort and peace of mind. Renovated in 2016/2017, this property features two stunning two-level luxury units. The lower level offers a 3-bedroom unit with a bright, open layout and a modern kitchen. The upper unit includes a large primary bedroom plus a show-stopping, beautifully finished loft that functions as a second bedroom, home office, or creative retreat. Flooded with natural light, the loft is the kind of space that inspires and adds incredible versatility. Both units feature in-suite laundry, updated finishes throughout, and gleaming kitchens that make everyday living easy. Each has its own electric-powered A/C and heat pump, ensuring year-round comfort and efficiency. Outside, there is on-site parking for four vehicles and a generous yard, giving tenants or owners room to relax and enjoy. Then there's the location. On the North side of Chamberlain between Monaghan and Park, you are close to everything Peterborough has to offer, shopping, restaurants, schools, parks, trails, and transit are all just minutes away. Its a lifestyle property that blends convenience, comfort, and income potential. Whether you are an investor searching for a turn-key property or a buyer looking to live in one unit and rent out the other, this duplex truly checks every box: spacious, bright, stylish, and in a fantastic location. (id:53156)
Property Details
|
MLS® Number
|
X12392189 |
|
Property Type
|
Multi-family |
|
Community Name
|
Town Ward 3 |
|
Amenities Near By
|
Hospital, Park, Place Of Worship, Public Transit |
|
Community Features
|
School Bus |
|
Features
|
Flat Site, Dry, Carpet Free |
|
Parking Space Total
|
4 |
|
Structure
|
Porch |
Building
|
Bathroom Total
|
2 |
|
Bedrooms Above Ground
|
3 |
|
Bedrooms Below Ground
|
2 |
|
Bedrooms Total
|
5 |
|
Age
|
100+ Years |
|
Appliances
|
Water Heater, Dishwasher, Dryer, Stove, Washer, Window Coverings, Refrigerator |
|
Basement Development
|
Partially Finished |
|
Basement Type
|
N/a (partially Finished) |
|
Cooling Type
|
Wall Unit |
|
Exterior Finish
|
Brick, Shingles |
|
Fire Protection
|
Smoke Detectors |
|
Foundation Type
|
Block |
|
Heating Fuel
|
Natural Gas |
|
Heating Type
|
Heat Pump |
|
Stories Total
|
3 |
|
Size Interior
|
2,000 - 2,500 Ft2 |
|
Type
|
Duplex |
|
Utility Water
|
Municipal Water |
Parking
Land
|
Acreage
|
No |
|
Land Amenities
|
Hospital, Park, Place Of Worship, Public Transit |
|
Sewer
|
Sanitary Sewer |
|
Size Depth
|
164 Ft ,10 In |
|
Size Frontage
|
32 Ft ,8 In |
|
Size Irregular
|
32.7 X 164.9 Ft ; 32.29' X 164.90' X 32.73' X 164.90' |
|
Size Total Text
|
32.7 X 164.9 Ft ; 32.29' X 164.90' X 32.73' X 164.90'|under 1/2 Acre |
|
Zoning Description
|
R1, R2, R3 |
Rooms
| Level |
Type |
Length |
Width |
Dimensions |
|
Second Level |
Bedroom |
3.11 m |
3.04 m |
3.11 m x 3.04 m |
|
Second Level |
Living Room |
5.75 m |
3.77 m |
5.75 m x 3.77 m |
|
Second Level |
Mud Room |
6.1 m |
2.29 m |
6.1 m x 2.29 m |
|
Second Level |
Bathroom |
3.14 m |
1.46 m |
3.14 m x 1.46 m |
|
Second Level |
Kitchen |
3.69 m |
3.04 m |
3.69 m x 3.04 m |
|
Third Level |
Loft |
9.67 m |
3.75 m |
9.67 m x 3.75 m |
|
Basement |
Bedroom |
4.43 m |
3.43 m |
4.43 m x 3.43 m |
|
Basement |
Bedroom |
3.84 m |
3.44 m |
3.84 m x 3.44 m |
|
Ground Level |
Mud Room |
4.91 m |
2.25 m |
4.91 m x 2.25 m |
|
Ground Level |
Kitchen |
4.25 m |
3.64 m |
4.25 m x 3.64 m |
|
Ground Level |
Living Room |
4.66 m |
4.38 m |
4.66 m x 4.38 m |
|
Ground Level |
Bedroom |
3.5 m |
3.68 m |
3.5 m x 3.68 m |
|
Ground Level |
Bathroom |
2.27 m |
1.33 m |
2.27 m x 1.33 m |
Utilities
|
Cable
|
Available |
|
Electricity
|
Installed |
|
Sewer
|
Installed |
https://www.realtor.ca/real-estate/28837683/530-chamberlain-street-peterborough-town-ward-3-town-ward-3
