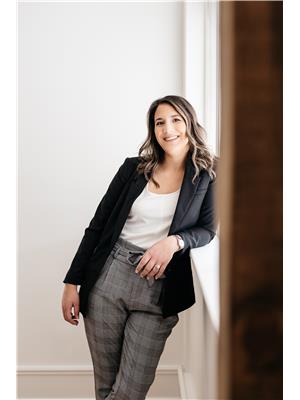5 Bedroom
2 Bathroom
1,100 - 1,500 ft2
Central Air Conditioning
Forced Air
$525,000
Welcome to this beautifully updated farmhouse, perfectly set on just under an acre of land. Combining timeless charm with modern updates, this home offers the best of country living while providing all the comforts of todays lifestyle. Step inside to find a bright and inviting layout featuring spacious living areas, stylish finishes, and thoughtful upgrades throughout. The kitchen boasts modern cabinetry, updated countertops, and plenty of room for gathering, while the adjoining living spaces create a warm and welcoming flow. The main level offers two bedrooms, and the full, updated bathroom, and access to the sunroom to enjoy and use for extra storage space. Upstairs, you'll find 3 comfortable bedrooms filled with natural light, and updated half bathroom that blend farmhouse character with contemporary design. Outside, the property offers plenty of space to enjoy the outdoors, whether its gardening, entertaining, or simply relaxing on the porch while taking in the peaceful views. With just under an acre, theres room to spread out and embrace the lifestyle you've been dreaming of. This turnkey farmhouse is the perfect blend of charm, comfort, and space ready to welcome you home. (id:53156)
Property Details
|
MLS® Number
|
X12389044 |
|
Property Type
|
Single Family |
|
Community Name
|
58 - Greater Napanee |
|
Equipment Type
|
Propane Tank |
|
Parking Space Total
|
11 |
|
Rental Equipment Type
|
Propane Tank |
Building
|
Bathroom Total
|
2 |
|
Bedrooms Above Ground
|
5 |
|
Bedrooms Total
|
5 |
|
Appliances
|
Dishwasher, Dryer, Stove, Washer, Refrigerator |
|
Basement Development
|
Partially Finished |
|
Basement Type
|
Full (partially Finished) |
|
Construction Style Attachment
|
Detached |
|
Cooling Type
|
Central Air Conditioning |
|
Exterior Finish
|
Vinyl Siding |
|
Foundation Type
|
Block |
|
Half Bath Total
|
1 |
|
Heating Fuel
|
Propane |
|
Heating Type
|
Forced Air |
|
Stories Total
|
2 |
|
Size Interior
|
1,100 - 1,500 Ft2 |
|
Type
|
House |
Parking
Land
|
Acreage
|
No |
|
Sewer
|
Septic System |
|
Size Depth
|
320 Ft ,2 In |
|
Size Frontage
|
94 Ft ,10 In |
|
Size Irregular
|
94.9 X 320.2 Ft |
|
Size Total Text
|
94.9 X 320.2 Ft |
|
Zoning Description
|
Ru |
Rooms
| Level |
Type |
Length |
Width |
Dimensions |
|
Second Level |
Bedroom |
2.31 m |
3.89 m |
2.31 m x 3.89 m |
|
Second Level |
Bedroom |
2.31 m |
5.22 m |
2.31 m x 5.22 m |
|
Second Level |
Primary Bedroom |
4.78 m |
3.87 m |
4.78 m x 3.87 m |
|
Basement |
Laundry Room |
3.7 m |
4 m |
3.7 m x 4 m |
|
Basement |
Utility Room |
7.51 m |
4.08 m |
7.51 m x 4.08 m |
|
Basement |
Recreational, Games Room |
3.6 m |
4.67 m |
3.6 m x 4.67 m |
|
Main Level |
Bedroom |
2.99 m |
4.01 m |
2.99 m x 4.01 m |
|
Main Level |
Bedroom |
3.01 m |
3.87 m |
3.01 m x 3.87 m |
|
Main Level |
Kitchen |
4.13 m |
5.29 m |
4.13 m x 5.29 m |
|
Main Level |
Living Room |
3.51 m |
5.23 m |
3.51 m x 5.23 m |
|
Main Level |
Sunroom |
4.17 m |
2.66 m |
4.17 m x 2.66 m |
|
Main Level |
Bathroom |
2.11 m |
2.78 m |
2.11 m x 2.78 m |
https://www.realtor.ca/real-estate/28830785/2619-county-rd-11-road-greater-napanee-greater-napanee-58-greater-napanee
