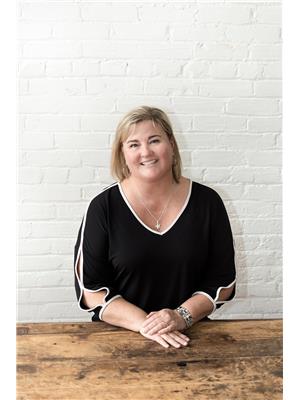3 Bedroom
3 Bathroom
1,100 - 1,500 ft2
Bungalow
Central Air Conditioning
Forced Air
$799,900
Backed by a protected forest with direct trail access, this home offers privacy, nature, and convenience just minutes from Trent University in desirable University Heights. Enjoy hiking, biking, and tranquil views right from your backyard. Inside, the main level features hardwood floors, upgraded railings, and a bright open layout. The renovated kitchen boasts Corian countertops, a farmhouse sink, and plenty of storage, with a separate dining room for hosting. Two living areas plus a stunning four-season sunroom create flexible spaces for family and guests. Step out to the private deck and take in the peaceful greenspace. Upstairs, the primary bedroom includes hardwood floors and a 4-piece ensuite. The lower level adds two bedrooms, a full bath, and storage with room to expand. A rare blend of comfort, upgrades, and outdoor lifestyle this home is a must-see. (id:53156)
Property Details
|
MLS® Number
|
X12388533 |
|
Property Type
|
Single Family |
|
Community Name
|
Northcrest Ward 5 |
|
Amenities Near By
|
Public Transit |
|
Equipment Type
|
Furnace |
|
Features
|
Wooded Area, Backs On Greenbelt, Conservation/green Belt, Level |
|
Parking Space Total
|
2 |
|
Rental Equipment Type
|
Furnace |
Building
|
Bathroom Total
|
3 |
|
Bedrooms Above Ground
|
1 |
|
Bedrooms Below Ground
|
2 |
|
Bedrooms Total
|
3 |
|
Age
|
16 To 30 Years |
|
Appliances
|
Garage Door Opener Remote(s), Blinds, Central Vacuum, Dishwasher, Dryer, Stove, Washer, Refrigerator |
|
Architectural Style
|
Bungalow |
|
Basement Development
|
Partially Finished |
|
Basement Type
|
N/a (partially Finished) |
|
Construction Style Attachment
|
Detached |
|
Cooling Type
|
Central Air Conditioning |
|
Exterior Finish
|
Brick |
|
Flooring Type
|
Hardwood |
|
Foundation Type
|
Poured Concrete |
|
Half Bath Total
|
1 |
|
Heating Fuel
|
Natural Gas |
|
Heating Type
|
Forced Air |
|
Stories Total
|
1 |
|
Size Interior
|
1,100 - 1,500 Ft2 |
|
Type
|
House |
|
Utility Water
|
Municipal Water |
Parking
Land
|
Acreage
|
No |
|
Fence Type
|
Fenced Yard |
|
Land Amenities
|
Public Transit |
|
Sewer
|
Sanitary Sewer |
|
Size Depth
|
164 Ft ,7 In |
|
Size Frontage
|
52 Ft ,10 In |
|
Size Irregular
|
52.9 X 164.6 Ft |
|
Size Total Text
|
52.9 X 164.6 Ft |
|
Surface Water
|
River/stream |
Rooms
| Level |
Type |
Length |
Width |
Dimensions |
|
Lower Level |
Bedroom |
3.33 m |
4.84 m |
3.33 m x 4.84 m |
|
Lower Level |
Bedroom 2 |
4.25 m |
3.47 m |
4.25 m x 3.47 m |
|
Lower Level |
Utility Room |
7.49 m |
6.62 m |
7.49 m x 6.62 m |
|
Main Level |
Living Room |
4.91 m |
3.47 m |
4.91 m x 3.47 m |
|
Main Level |
Dining Room |
3.68 m |
3.61 m |
3.68 m x 3.61 m |
|
Main Level |
Kitchen |
3.56 m |
2.57 m |
3.56 m x 2.57 m |
|
Main Level |
Eating Area |
3.33 m |
2.65 m |
3.33 m x 2.65 m |
|
Main Level |
Family Room |
4.06 m |
4.13 m |
4.06 m x 4.13 m |
|
Main Level |
Primary Bedroom |
3.33 m |
4.74 m |
3.33 m x 4.74 m |
|
Main Level |
Sunroom |
3.62 m |
5.28 m |
3.62 m x 5.28 m |
Utilities
|
Cable
|
Available |
|
Electricity
|
Installed |
|
Sewer
|
Installed |
https://www.realtor.ca/real-estate/28829441/1373-hetherington-drive-peterborough-northcrest-ward-5-northcrest-ward-5
