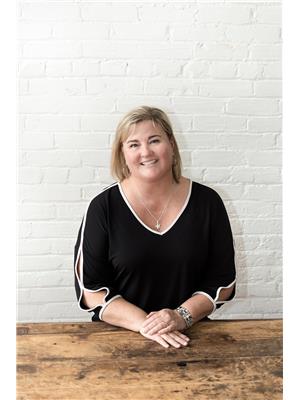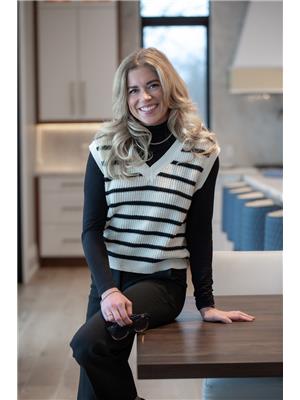4 Bedroom
3 Bathroom
3,000 - 3,500 ft2
Fireplace
Central Air Conditioning
Forced Air
Waterfront
Acreage
Landscaped
$1,799,900
Your Family's Private Lakeside Oasis. Welcome to Shadow Lake, a hidden gem just north of Bobcaygeon where only a handful of families call the shoreline home. Tucked away on 10.37 wooded acres, this retreat offers peace, safety, and space for children to roam and explore, all on a quiet, motor-free lake. Across the water, an additional 33.37 acres with walking and hiking trails provide endless adventures for nature lovers of all ages. Inside, you'll find room for everyone with a bright, open eat-in kitchen perfect for family meals, a cozy screened room for evening board games and story time, and a private guest suite above the garage for visiting relatives or teens who want their own space. A Generac backup system and electric car charger add modern convenience, while sweeping lake views from nearly every room remind you that you've truly escaped. Best of all, it comes fully furnished and ready to enjoy just bring your family and start making memories in this rare lakeside haven. (id:53156)
Property Details
|
MLS® Number
|
X12387840 |
|
Property Type
|
Single Family |
|
Community Name
|
Bobcaygeon |
|
Easement
|
Easement |
|
Equipment Type
|
Propane Tank |
|
Features
|
Wooded Area, Country Residential |
|
Parking Space Total
|
12 |
|
Rental Equipment Type
|
Propane Tank |
|
Structure
|
Deck, Porch, Shed, Dock |
|
View Type
|
View, Direct Water View |
|
Water Front Type
|
Waterfront |
Building
|
Bathroom Total
|
3 |
|
Bedrooms Above Ground
|
3 |
|
Bedrooms Below Ground
|
1 |
|
Bedrooms Total
|
4 |
|
Age
|
16 To 30 Years |
|
Amenities
|
Fireplace(s) |
|
Appliances
|
Water Treatment, Water Softener, Dishwasher, Dryer, Furniture, Water Heater, Microwave, Oven, Range, Washer, Window Coverings, Refrigerator |
|
Basement Development
|
Partially Finished |
|
Basement Features
|
Separate Entrance |
|
Basement Type
|
N/a (partially Finished) |
|
Construction Status
|
Insulation Upgraded |
|
Cooling Type
|
Central Air Conditioning |
|
Exterior Finish
|
Vinyl Siding |
|
Fire Protection
|
Smoke Detectors |
|
Fireplace Present
|
Yes |
|
Flooring Type
|
Carpeted |
|
Foundation Type
|
Poured Concrete |
|
Half Bath Total
|
1 |
|
Heating Fuel
|
Propane |
|
Heating Type
|
Forced Air |
|
Stories Total
|
2 |
|
Size Interior
|
3,000 - 3,500 Ft2 |
|
Type
|
House |
|
Utility Water
|
Drilled Well |
Parking
Land
|
Access Type
|
Year-round Access, Private Docking |
|
Acreage
|
Yes |
|
Landscape Features
|
Landscaped |
|
Sewer
|
Septic System |
|
Size Depth
|
893 Ft |
|
Size Frontage
|
510 Ft |
|
Size Irregular
|
510 X 893 Ft ; 43.71 Acres-irregular |
|
Size Total Text
|
510 X 893 Ft ; 43.71 Acres-irregular|25 - 50 Acres |
|
Surface Water
|
Lake/pond |
|
Zoning Description
|
Rural Residential |
Rooms
| Level |
Type |
Length |
Width |
Dimensions |
|
Second Level |
Bedroom 3 |
7.7 m |
4.57 m |
7.7 m x 4.57 m |
|
Second Level |
Bedroom 2 |
3.76 m |
8.84 m |
3.76 m x 8.84 m |
|
Second Level |
Media |
4.93 m |
3.94 m |
4.93 m x 3.94 m |
|
Main Level |
Family Room |
5.79 m |
4.47 m |
5.79 m x 4.47 m |
|
Main Level |
Sunroom |
4.04 m |
4.19 m |
4.04 m x 4.19 m |
|
Main Level |
Mud Room |
4.09 m |
2.59 m |
4.09 m x 2.59 m |
|
Main Level |
Primary Bedroom |
4.98 m |
4.62 m |
4.98 m x 4.62 m |
Utilities
|
Cable
|
Installed |
|
Electricity
|
Installed |
https://www.realtor.ca/real-estate/28828241/169-dutch-line-road-w-kawartha-lakes-bobcaygeon-bobcaygeon

