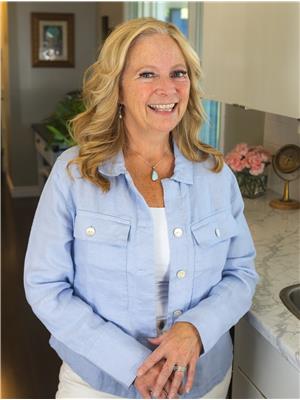4 Bedroom
2 Bathroom
1,100 - 1,500 ft2
Bungalow
Inground Pool
Central Air Conditioning
Forced Air
Landscaped
$639,500
Bright mid-century modern 3+1 bedroom, 2 bath home with cathedral ceilings, hardwood floors, den with walkout to patio, all situated on a lovely lot within minutes to amenities. Enjoy easy access to shopping, schools, transit, Hospital and recreation centers. This thoughtfully updated home features a newer steel roof, a major upgrade that adds lasting value, and an updated furnace for year-round comfort. The lower level provides additional living space with a huge family room, a fourth bedroom, a second bathroom and a kitchenette perfect for a teenage hangout, man cave, or comfortable in-law suite. French doors lead out to your private backyard oasis, ideal for relaxing or entertaining. Combining timeless style with many thoughtful updates, this home with an attached garage, is a rate find in a highly convenient location. (id:53156)
Property Details
|
MLS® Number
|
X12383029 |
|
Property Type
|
Single Family |
|
Community Name
|
Northcrest Ward 5 |
|
Amenities Near By
|
Park, Place Of Worship, Public Transit, Schools |
|
Equipment Type
|
Water Heater - Gas, Water Heater |
|
Features
|
Level Lot, Flat Site, Lighting, Level, In-law Suite |
|
Parking Space Total
|
3 |
|
Pool Type
|
Inground Pool |
|
Rental Equipment Type
|
Water Heater - Gas, Water Heater |
|
Structure
|
Patio(s), Shed |
|
View Type
|
City View |
Building
|
Bathroom Total
|
2 |
|
Bedrooms Above Ground
|
3 |
|
Bedrooms Below Ground
|
1 |
|
Bedrooms Total
|
4 |
|
Age
|
51 To 99 Years |
|
Appliances
|
Garage Door Opener Remote(s), Water Heater, Blinds, Dishwasher, Dryer, Garage Door Opener, Stove, Washer, Refrigerator |
|
Architectural Style
|
Bungalow |
|
Basement Development
|
Finished |
|
Basement Type
|
Full (finished) |
|
Construction Style Attachment
|
Detached |
|
Cooling Type
|
Central Air Conditioning |
|
Exterior Finish
|
Brick |
|
Fire Protection
|
Smoke Detectors |
|
Flooring Type
|
Hardwood, Carpeted |
|
Foundation Type
|
Block |
|
Heating Fuel
|
Natural Gas |
|
Heating Type
|
Forced Air |
|
Stories Total
|
1 |
|
Size Interior
|
1,100 - 1,500 Ft2 |
|
Type
|
House |
|
Utility Water
|
Municipal Water |
Parking
Land
|
Acreage
|
No |
|
Fence Type
|
Fenced Yard |
|
Land Amenities
|
Park, Place Of Worship, Public Transit, Schools |
|
Landscape Features
|
Landscaped |
|
Sewer
|
Sanitary Sewer |
|
Size Depth
|
117 Ft |
|
Size Frontage
|
44 Ft |
|
Size Irregular
|
44 X 117 Ft |
|
Size Total Text
|
44 X 117 Ft|under 1/2 Acre |
|
Zoning Description
|
R1 |
Rooms
| Level |
Type |
Length |
Width |
Dimensions |
|
Lower Level |
Bedroom 4 |
5.89 m |
3.81 m |
5.89 m x 3.81 m |
|
Lower Level |
Bathroom |
2.159 m |
1.828 m |
2.159 m x 1.828 m |
|
Lower Level |
Laundry Room |
3.759 m |
3.07 m |
3.759 m x 3.07 m |
|
Lower Level |
Living Room |
8.48 m |
3.4 m |
8.48 m x 3.4 m |
|
Lower Level |
Kitchen |
2.26 m |
2.133 m |
2.26 m x 2.133 m |
|
Main Level |
Living Room |
5.99 m |
3.6 m |
5.99 m x 3.6 m |
|
Main Level |
Kitchen |
2.92 m |
2.92 m |
2.92 m x 2.92 m |
|
Main Level |
Dining Room |
3.25 m |
3.22 m |
3.25 m x 3.22 m |
|
Main Level |
Den |
3.42 m |
3.17 m |
3.42 m x 3.17 m |
|
Main Level |
Primary Bedroom |
4.01 m |
2.64 m |
4.01 m x 2.64 m |
|
Main Level |
Bedroom 2 |
3.759 m |
2.94 m |
3.759 m x 2.94 m |
|
Main Level |
Bedroom 3 |
3.02 m |
2.717 m |
3.02 m x 2.717 m |
|
Main Level |
Bathroom |
2.41 m |
3.02 m |
2.41 m x 3.02 m |
Utilities
|
Cable
|
Installed |
|
Electricity
|
Installed |
|
Sewer
|
Installed |
https://www.realtor.ca/real-estate/28818487/268-bellevue-street-peterborough-northcrest-ward-5-northcrest-ward-5
