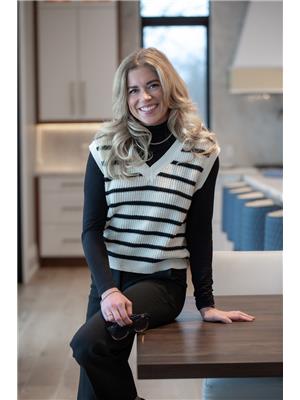3 Bedroom
2 Bathroom
700 - 1,100 ft2
Central Air Conditioning
Forced Air
Landscaped
$699,900
Welcome to 357 Simons Avenue - a North-End gem where style, comfort, and convenience come together. This beautifully renovated 3 bedroom, 2 bathroom back-split was completely updated in 2022, featuring modern finishes and an inviting, functional layout. From the moment you step inside, the home feels bright and welcoming - perfect for family gatherings, entertaining friends, or simply enjoying everyday living. The heart of the home is its open, thoughtfully designed interior, while the outdoors is just as impressive. The backyard features stamped concrete patios, custom Armour stone landscaping, and a fully fenced yard - ideal for entertaining, pets, or cozy fall evenings by the firepit. Set on a quiet street in Peterborough's desirable North-End, this home offers the best of both worlds; the peace and space of a country-style lot with the convenience of city living. Enjoy nearby parks and trails, walks to Starbucks and Jackson's Park, and quick access to groceries, shops, and schools. Move-in ready and beautifully finished throughout, 357 Simons Avenue is the perfect place to put down roots - whether you're search for your forever home or your next step. Book your showing today and discover why this home is the one you've been waiting for. (id:53156)
Property Details
|
MLS® Number
|
X12380052 |
|
Property Type
|
Single Family |
|
Community Name
|
Northcrest Ward 5 |
|
Amenities Near By
|
Hospital, Place Of Worship, Public Transit, Schools |
|
Features
|
Cul-de-sac, Irregular Lot Size, Carpet Free, Sump Pump |
|
Parking Space Total
|
6 |
|
Structure
|
Shed |
Building
|
Bathroom Total
|
2 |
|
Bedrooms Above Ground
|
3 |
|
Bedrooms Total
|
3 |
|
Age
|
51 To 99 Years |
|
Appliances
|
Water Heater, Water Softener, Water Treatment, Blinds, Dishwasher, Microwave, Stove, Refrigerator |
|
Basement Development
|
Finished |
|
Basement Features
|
Walk Out |
|
Basement Type
|
N/a (finished) |
|
Construction Style Attachment
|
Detached |
|
Construction Style Split Level
|
Backsplit |
|
Cooling Type
|
Central Air Conditioning |
|
Exterior Finish
|
Brick, Vinyl Siding |
|
Foundation Type
|
Concrete |
|
Heating Fuel
|
Natural Gas |
|
Heating Type
|
Forced Air |
|
Size Interior
|
700 - 1,100 Ft2 |
|
Type
|
House |
|
Utility Water
|
Drilled Well |
Parking
Land
|
Acreage
|
No |
|
Fence Type
|
Fenced Yard |
|
Land Amenities
|
Hospital, Place Of Worship, Public Transit, Schools |
|
Landscape Features
|
Landscaped |
|
Sewer
|
Septic System |
|
Size Depth
|
125 Ft |
|
Size Frontage
|
120 Ft |
|
Size Irregular
|
120 X 125 Ft |
|
Size Total Text
|
120 X 125 Ft|under 1/2 Acre |
Rooms
| Level |
Type |
Length |
Width |
Dimensions |
|
Lower Level |
Family Room |
6.9 m |
4.7 m |
6.9 m x 4.7 m |
|
Lower Level |
Utility Room |
2.89 m |
1.91 m |
2.89 m x 1.91 m |
|
Lower Level |
Laundry Room |
2.89 m |
2.69 m |
2.89 m x 2.69 m |
|
Lower Level |
Bathroom |
2.66 m |
1.66 m |
2.66 m x 1.66 m |
|
Main Level |
Kitchen |
3.45 m |
3.68 m |
3.45 m x 3.68 m |
|
Main Level |
Dining Room |
2.88 m |
3.07 m |
2.88 m x 3.07 m |
|
Main Level |
Living Room |
4.97 m |
4.3 m |
4.97 m x 4.3 m |
|
Main Level |
Foyer |
1.91 m |
3.06 m |
1.91 m x 3.06 m |
|
Upper Level |
Primary Bedroom |
3.13 m |
3.98 m |
3.13 m x 3.98 m |
|
Upper Level |
Bedroom 2 |
2.9 m |
3.05 m |
2.9 m x 3.05 m |
|
Upper Level |
Office |
3.64 m |
2.64 m |
3.64 m x 2.64 m |
|
Upper Level |
Bathroom |
2.58 m |
1.96 m |
2.58 m x 1.96 m |
https://www.realtor.ca/real-estate/28811767/357-simons-avenue-peterborough-northcrest-ward-5-northcrest-ward-5
