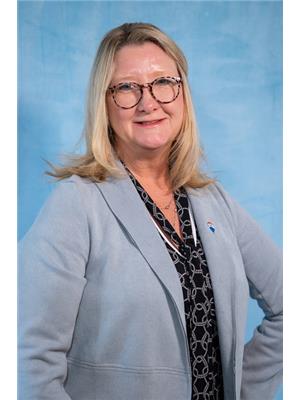3 Bedroom
1 Bathroom
700 - 1,100 ft2
Bungalow
Central Air Conditioning
Forced Air
$329,900
WELCOME to Kenron Estates, One of the Most Sought After Parks in Quinte West. Just minutes to Belleville, Trenton and the wonderful Prince Edward County. No Shortage of Beautiful lakes in this Area! The Sweet Mobile Home at 6 Chapel Blvd., features an Eat-in kitchen, Bright living room, 3 bedrooms, a Mud room (which could also function as an Office or 4th bedroom), and of Course a 3 piece bathroom with your Own Laundry Machines. Brand New Peaked Metal Roof in Fall 2023! The Attached garage is a great spot to Park or Putter and includes the work bench. New Flooring Throughout in 2024. Freshly Painted, 2025. New Stainless Steel Fridge and Stove, 2023. Large Garden Shed new in 2023. The Yard Overlooks Green Grass and Mature Trees and is a Nice Spot To Sit and Relax. There is a Recreation Hall for the Residents to Meet for Some Fun, and Even have a Friday Night Barbecue. Take a Walk or Ride Your Bike and Not Be Distracted By The Traffic of Town. Respect, Smiles and Friendliness Included. Hot Water Tank/2025, owned. The Monthly fee of $225.00 includes Water, Sewer and Maintenance of the Common Areas/Roads. Some Much To Appreciate, Offers Anytime, Immediate Possession Available. (id:53156)
Property Details
|
MLS® Number
|
X12370143 |
|
Property Type
|
Single Family |
|
Community Name
|
Belleville Ward |
|
Amenities Near By
|
Place Of Worship |
|
Community Features
|
School Bus |
|
Features
|
Level Lot, Flat Site, Dry |
|
Parking Space Total
|
6 |
|
Structure
|
Shed |
Building
|
Bathroom Total
|
1 |
|
Bedrooms Above Ground
|
3 |
|
Bedrooms Total
|
3 |
|
Architectural Style
|
Bungalow |
|
Construction Style Attachment
|
Detached |
|
Cooling Type
|
Central Air Conditioning |
|
Exterior Finish
|
Vinyl Siding |
|
Foundation Type
|
Block |
|
Heating Fuel
|
Natural Gas |
|
Heating Type
|
Forced Air |
|
Stories Total
|
1 |
|
Size Interior
|
700 - 1,100 Ft2 |
|
Type
|
House |
|
Utility Water
|
Municipal Water |
Parking
Land
|
Acreage
|
No |
|
Land Amenities
|
Place Of Worship |
|
Sewer
|
Sanitary Sewer |
|
Size Depth
|
123 Ft |
|
Size Frontage
|
56 Ft |
|
Size Irregular
|
56 X 123 Ft |
|
Size Total Text
|
56 X 123 Ft|under 1/2 Acre |
|
Surface Water
|
Lake/pond |
Rooms
| Level |
Type |
Length |
Width |
Dimensions |
|
Main Level |
Living Room |
4.05 m |
4.3 m |
4.05 m x 4.3 m |
|
Main Level |
Kitchen |
3.65 m |
3.44 m |
3.65 m x 3.44 m |
|
Main Level |
Primary Bedroom |
3.1 m |
3.44 m |
3.1 m x 3.44 m |
|
Main Level |
Bedroom 2 |
3.7 m |
2.57 m |
3.7 m x 2.57 m |
|
Main Level |
Bedroom 3 |
4.06 m |
2.38 m |
4.06 m x 2.38 m |
|
Main Level |
Bedroom 4 |
2.93 m |
2.38 m |
2.93 m x 2.38 m |
|
Main Level |
Bathroom |
2.26 m |
2.57 m |
2.26 m x 2.57 m |
Utilities
|
Cable
|
Installed |
|
Electricity
|
Installed |
https://www.realtor.ca/real-estate/28790198/6-chapel-boulevard-belleville-belleville-ward-belleville-ward
