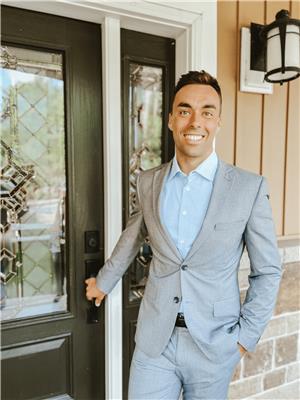1 Bedroom
2 Bathroom
1,100 - 1,500 ft2
Fireplace
Central Air Conditioning, Air Exchanger
Forced Air
$629,900
Welcome to this 2023 custom-built bungaloft, set on a private 5+ acre lot in the charming hamlet of Selby. Designed with energy efficiency in mind, the home features ICF construction from the ground to the roof and radiant in-floor heating. A covered concrete patio and welcoming side entrance open into a stunning interior with soaring vaulted ceilings and oversized windows that flood the space with natural light. The custom McCully kitchen showcases a built-in cooktop with pot filler, custom range hood, built-in oven and microwave, and a large white oak island. A dedicated coffee bar with beverage fridge and built-in Bosch coffee maker flows seamlessly into the great room, where a propane fireplace with stone mantle and double French doors lead out to a firepit area. The ground floor primary suite includes a walk-in closet and a spa-like ensuite with soaker tub, herringbone tile, glass shower, and matching white oak millwork. Upstairs, the loft offers a flexible living area with storage on both sides, perfect for an office, lounge, or future bedrooms, complemented by a convenient 2-piece bath. This home delivers exceptional value with high-end finishes, thoughtful design, and the rare opportunity to enjoy a spacious, private property with proximity to the 401 and amenities. (id:53156)
Property Details
|
MLS® Number
|
X12364917 |
|
Property Type
|
Single Family |
|
Community Name
|
58 - Greater Napanee |
|
Amenities Near By
|
Golf Nearby, Hospital, Schools |
|
Equipment Type
|
Propane Tank |
|
Features
|
Wooded Area, Flat Site, Carpet Free |
|
Parking Space Total
|
10 |
|
Rental Equipment Type
|
Propane Tank |
|
Structure
|
Patio(s), Shed |
Building
|
Bathroom Total
|
2 |
|
Bedrooms Above Ground
|
1 |
|
Bedrooms Total
|
1 |
|
Amenities
|
Fireplace(s) |
|
Appliances
|
Oven - Built-in, Range, Water Heater - Tankless, Water Heater, Water Softener, Water Treatment, Dishwasher, Microwave, Oven, Stove, Window Coverings, Refrigerator |
|
Construction Style Attachment
|
Detached |
|
Cooling Type
|
Central Air Conditioning, Air Exchanger |
|
Exterior Finish
|
Vinyl Siding |
|
Fire Protection
|
Smoke Detectors |
|
Fireplace Present
|
Yes |
|
Foundation Type
|
Insulated Concrete Forms |
|
Half Bath Total
|
1 |
|
Heating Fuel
|
Propane |
|
Heating Type
|
Forced Air |
|
Stories Total
|
2 |
|
Size Interior
|
1,100 - 1,500 Ft2 |
|
Type
|
House |
|
Utility Water
|
Drilled Well |
Parking
Land
|
Acreage
|
No |
|
Land Amenities
|
Golf Nearby, Hospital, Schools |
|
Sewer
|
Septic System |
|
Size Depth
|
718 Ft ,1 In |
|
Size Frontage
|
319 Ft ,6 In |
|
Size Irregular
|
319.5 X 718.1 Ft |
|
Size Total Text
|
319.5 X 718.1 Ft |
Rooms
| Level |
Type |
Length |
Width |
Dimensions |
|
Main Level |
Foyer |
1.79 m |
3.22 m |
1.79 m x 3.22 m |
|
Main Level |
Great Room |
5.73 m |
5.48 m |
5.73 m x 5.48 m |
|
Main Level |
Kitchen |
3.7 m |
3.03 m |
3.7 m x 3.03 m |
|
Main Level |
Pantry |
0.91 m |
5.57 m |
0.91 m x 5.57 m |
|
Main Level |
Primary Bedroom |
3.44 m |
4.2 m |
3.44 m x 4.2 m |
|
Main Level |
Other |
2.15 m |
1.66 m |
2.15 m x 1.66 m |
|
Main Level |
Bathroom |
4.41 m |
2.99 m |
4.41 m x 2.99 m |
|
Upper Level |
Family Room |
4.45 m |
6.53 m |
4.45 m x 6.53 m |
https://www.realtor.ca/real-estate/28778032/1700-meach-road-greater-napanee-greater-napanee-58-greater-napanee
