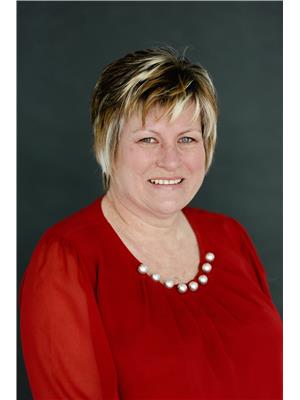3 Bedroom
2 Bathroom
1,100 - 1,500 ft2
Bungalow
Fireplace
Central Air Conditioning
Forced Air
$2,300 Monthly
Welcome to this inviting brick bungalow in the heart of East Hill, a neighborhood known for its charm and convenience. With three comfortable bedrooms and a versatile den, this home offers plenty of space for family, work, or guests. Two full bathrooms, one on each level, ensure ease and functionality for daily living. The spacious recreation room provides a welcoming spot for games, movie nights, or simply unwinding together. Outside, the fully fenced backyard and large deck create an ideal setting for summer barbecues, children at play, or relaxing with a morning coffee. An attached single garage with inside entry adds an extra layer of comfort in all seasons. Best of all, this home places you close to schools, churches, the YMCA, and shopping, making it both a peaceful retreat and a wonderfully practical place to call home (id:53156)
Property Details
|
MLS® Number
|
X12363680 |
|
Property Type
|
Single Family |
|
Community Name
|
Belleville Ward |
|
Amenities Near By
|
Hospital, Park, Place Of Worship, Public Transit, Schools |
|
Features
|
Flat Site |
|
Parking Space Total
|
5 |
|
Structure
|
Deck |
|
View Type
|
City View |
Building
|
Bathroom Total
|
2 |
|
Bedrooms Above Ground
|
3 |
|
Bedrooms Total
|
3 |
|
Age
|
51 To 99 Years |
|
Amenities
|
Fireplace(s) |
|
Appliances
|
Dryer, Stove, Washer, Refrigerator |
|
Architectural Style
|
Bungalow |
|
Basement Development
|
Finished |
|
Basement Type
|
Full (finished) |
|
Construction Style Attachment
|
Detached |
|
Cooling Type
|
Central Air Conditioning |
|
Exterior Finish
|
Brick |
|
Fireplace Present
|
Yes |
|
Fireplace Total
|
2 |
|
Foundation Type
|
Block |
|
Heating Fuel
|
Natural Gas |
|
Heating Type
|
Forced Air |
|
Stories Total
|
1 |
|
Size Interior
|
1,100 - 1,500 Ft2 |
|
Type
|
House |
|
Utility Water
|
Municipal Water |
Parking
Land
|
Acreage
|
No |
|
Fence Type
|
Fully Fenced, Fenced Yard |
|
Land Amenities
|
Hospital, Park, Place Of Worship, Public Transit, Schools |
|
Sewer
|
Sanitary Sewer |
|
Size Depth
|
116 Ft |
|
Size Frontage
|
65 Ft ,2 In |
|
Size Irregular
|
65.2 X 116 Ft |
|
Size Total Text
|
65.2 X 116 Ft |
Rooms
| Level |
Type |
Length |
Width |
Dimensions |
|
Basement |
Laundry Room |
3.17 m |
2.36 m |
3.17 m x 2.36 m |
|
Basement |
Workshop |
3.53 m |
2.74 m |
3.53 m x 2.74 m |
|
Basement |
Bathroom |
1.22 m |
1.3 m |
1.22 m x 1.3 m |
|
Basement |
Recreational, Games Room |
9.37 m |
3.4 m |
9.37 m x 3.4 m |
|
Basement |
Den |
4.88 m |
3.56 m |
4.88 m x 3.56 m |
|
Main Level |
Living Room |
5.96 m |
3.53 m |
5.96 m x 3.53 m |
|
Main Level |
Dining Room |
3.83 m |
2.59 m |
3.83 m x 2.59 m |
|
Main Level |
Kitchen |
2.59 m |
2.44 m |
2.59 m x 2.44 m |
|
Main Level |
Primary Bedroom |
3.71 m |
3.07 m |
3.71 m x 3.07 m |
|
Main Level |
Bedroom 2 |
3.2 m |
2.69 m |
3.2 m x 2.69 m |
|
Main Level |
Bedroom 3 |
2.79 m |
3.07 m |
2.79 m x 3.07 m |
|
Main Level |
Bathroom |
1.89 m |
1.25 m |
1.89 m x 1.25 m |
|
Main Level |
Den |
3.7 m |
2.82 m |
3.7 m x 2.82 m |
Utilities
|
Cable
|
Available |
|
Electricity
|
Installed |
|
Sewer
|
Installed |
https://www.realtor.ca/real-estate/28775389/40-rosewood-avenue-belleville-belleville-ward-belleville-ward
