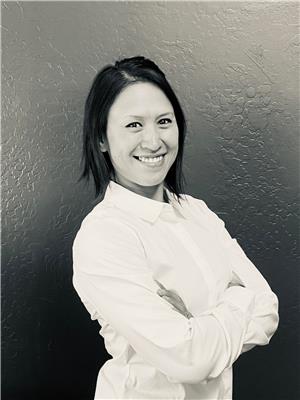Maintenance, Heat, Common Area Maintenance, Insurance, Parking, Water
$426.96 MonthlyDiscover the best of city living in this incredible 1-bedroom, 1-bathroom condo where every day feels like a vacation. Built in 2021, this home combines semi-luxury finishes with a vibrant, resort-inspired community. Step out onto your private, northwest-facing balcony, which you can access from both your living room and bedroom, to enjoy spectacular sunset views. The list of building amenities is unparalleled, featuring a bowling alley, gym, and an indoor pool, along with a sauna, tennis court, and a home theatre room, guest suite. Your low condo fees are an amazing value, covering all these common elements plus your heating, air conditioning, and building insurance. And pet-friendly! With a dedicated underground parking spot, a storage locker, and concierge service, you have convenience at every turn. Located just minutes from Square One shopping mall, the GO bus terminal, schools, and Highway 403, this is an opportunity you don't want to miss. (id:53156)
| MLS® Number | W12359197 |
| Property Type | Single Family |
| Community Name | Creditview |
| Amenities Near By | Place Of Worship, Public Transit, Schools |
| Community Features | Pet Restrictions, Community Centre |
| Features | Level Lot, Elevator, Balcony, Carpet Free, In Suite Laundry |
| Parking Space Total | 1 |
| Pool Type | Indoor Pool |
| Bathroom Total | 1 |
| Bedrooms Above Ground | 1 |
| Bedrooms Total | 1 |
| Age | 0 To 5 Years |
| Amenities | Security/concierge, Exercise Centre, Storage - Locker |
| Appliances | Dishwasher, Dryer, Stove, Washer, Refrigerator |
| Architectural Style | Multi-level |
| Cooling Type | Central Air Conditioning |
| Exterior Finish | Concrete |
| Fire Protection | Controlled Entry |
| Foundation Type | Concrete |
| Heating Fuel | Natural Gas |
| Heating Type | Forced Air |
| Size Interior | 600 - 699 Ft2 |
| Underground | |
| Garage |
| Access Type | Highway Access, Year-round Access |
| Acreage | No |
| Land Amenities | Place Of Worship, Public Transit, Schools |
| Level | Type | Length | Width | Dimensions |
|---|---|---|---|---|
| Main Level | Kitchen | 3.73 m | 2.79 m | 3.73 m x 2.79 m |
| Main Level | Living Room | 3.1 m | 4.98 m | 3.1 m x 4.98 m |
| Main Level | Bedroom | 3.05 m | 3.78 m | 3.05 m x 3.78 m |
https://www.realtor.ca/real-estate/28765770/1719-349-rathburn-road-mississauga-creditview-creditview

Mai Le
Salesperson
(613) 332-5500
(613) 332-3737