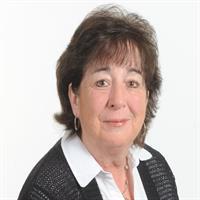Looking to make your move into the GTA? This charming property presents an excellent starter home or retirement opportunity, offering the ease and convenience of main-floor living. Featuring 3 spacious bedrooms (one with a walk-out), 2 bathrooms, a bright and welcoming living room, and a separate dining area perfect for family gatherings, plus an eat-in kitchen with plenty of potential to update to your style. While the home could benefit from some modern touches, its clean, well-kept, and ready for you to add your personal flair. Outside, you'll find plenty of curb appeal with a freshly paved driveway, a generous lot, and a quiet setting. Conveniently located just minutes from Highway 401, this home makes commuting a breeze while still offering a sense of community and comfort. Don't miss out on this affordable gem, priced to sell! With immediate possession available, you can be moving in and making it your own right away. (id:53156)
| MLS® Number | E12354984 |
| Property Type | Single Family |
| Community Name | Central |
| Amenities Near By | Hospital, Park, Public Transit, Schools |
| Equipment Type | Water Heater |
| Features | Irregular Lot Size, Level |
| Parking Space Total | 3 |
| Rental Equipment Type | Water Heater |
| Structure | Deck |
| Bathroom Total | 2 |
| Bedrooms Above Ground | 3 |
| Bedrooms Total | 3 |
| Age | 31 To 50 Years |
| Appliances | Central Vacuum, Dryer, Stove, Washer, Refrigerator |
| Architectural Style | Bungalow |
| Basement Development | Unfinished |
| Basement Type | Full (unfinished) |
| Construction Style Attachment | Detached |
| Cooling Type | Central Air Conditioning |
| Exterior Finish | Brick |
| Fire Protection | Smoke Detectors |
| Foundation Type | Poured Concrete |
| Half Bath Total | 1 |
| Heating Fuel | Natural Gas |
| Heating Type | Forced Air |
| Stories Total | 1 |
| Size Interior | 1,100 - 1,500 Ft2 |
| Type | House |
| Utility Water | Municipal Water |
| Attached Garage | |
| Garage |
| Acreage | No |
| Fence Type | Fenced Yard |
| Land Amenities | Hospital, Park, Public Transit, Schools |
| Sewer | Sanitary Sewer |
| Size Depth | 110 Ft ,7 In |
| Size Frontage | 27 Ft ,10 In |
| Size Irregular | 27.9 X 110.6 Ft ; 27.91ft X 110.61ft X 37.57ft X 113.78ft |
| Size Total Text | 27.9 X 110.6 Ft ; 27.91ft X 110.61ft X 37.57ft X 113.78ft|under 1/2 Acre |
| Zoning Description | R2-a |
| Level | Type | Length | Width | Dimensions |
|---|---|---|---|---|
| Ground Level | Living Room | 3.66 m | 4.62 m | 3.66 m x 4.62 m |
| Ground Level | Dining Room | 2.71 m | 3.32 m | 2.71 m x 3.32 m |
| Ground Level | Kitchen | 3.07 m | 3.62 m | 3.07 m x 3.62 m |
| Ground Level | Bathroom | 1.94 m | 0.92 m | 1.94 m x 0.92 m |
| Ground Level | Primary Bedroom | 4.81 m | 3.87 m | 4.81 m x 3.87 m |
| Ground Level | Bathroom | 1.67 m | 2.62 m | 1.67 m x 2.62 m |
| Ground Level | Bedroom 2 | 3.3 m | 3.09 m | 3.3 m x 3.09 m |
| Ground Level | Bedroom 3 | 3.11 m | 2.51 m | 3.11 m x 2.51 m |
| Cable | Installed |
| Electricity | Installed |
| Sewer | Installed |
https://www.realtor.ca/real-estate/28756129/44-angus-drive-ajax-central-central

Sandra Hussey
Salesperson
(613) 394-1800
(613) 394-9900
www.exitrealtygroup.ca/

Kimberley Eggiman
Salesperson
(613) 394-1800
(613) 394-9900
www.exitrealtygroup.ca/