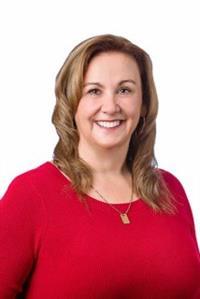4 Bedroom
3 Bathroom
1,500 - 2,000 ft2
Raised Bungalow
Fireplace
Above Ground Pool
Central Air Conditioning, Air Exchanger
Forced Air
Landscaped
$899,900
This property is a stunning 1950 sq ft. raised ranch home, ideally located near Garrison and CNL, offering a perfect blend of comfort and style. The expansive, beautifully landscaped lot houses a solar-heated saltwater pool that promises low maintenance and endless enjoyment. The home features a double attached garage that is both insulated and heated, plus an additional 20x16 garage for extra storage or recreational vehicles. The lower level is an entertainer's paradise, boasting a spacious family room, a separate games room with a bar area, a fourth bedroom, a third bathroom, and ample storage space. The main level includes a four-season family room with a vaulted ceiling, skylights, and two cozy fireplaces, providing a perfect retreat for relaxation. With a modern gas furnace installed in November 2021 and new shingles added in 2020, this home is move-in ready. This home can easily be made into a 6 bedroom home is needed. Note that a 24-hour irrevocable period is required on all offers, ensuring a smooth transaction process. (id:53156)
Property Details
|
MLS® Number
|
X12355180 |
|
Property Type
|
Single Family |
|
Community Name
|
520 - Petawawa |
|
Equipment Type
|
Water Heater |
|
Features
|
Irregular Lot Size |
|
Parking Space Total
|
11 |
|
Pool Type
|
Above Ground Pool |
|
Rental Equipment Type
|
Water Heater |
|
Structure
|
Deck |
Building
|
Bathroom Total
|
3 |
|
Bedrooms Above Ground
|
3 |
|
Bedrooms Below Ground
|
1 |
|
Bedrooms Total
|
4 |
|
Age
|
16 To 30 Years |
|
Amenities
|
Fireplace(s) |
|
Appliances
|
Garage Door Opener Remote(s), Dishwasher, Dryer, Stove, Washer, Refrigerator |
|
Architectural Style
|
Raised Bungalow |
|
Basement Development
|
Finished |
|
Basement Type
|
N/a (finished) |
|
Construction Style Attachment
|
Detached |
|
Cooling Type
|
Central Air Conditioning, Air Exchanger |
|
Exterior Finish
|
Stone |
|
Fireplace Present
|
Yes |
|
Fireplace Total
|
5 |
|
Foundation Type
|
Block |
|
Heating Fuel
|
Natural Gas |
|
Heating Type
|
Forced Air |
|
Stories Total
|
1 |
|
Size Interior
|
1,500 - 2,000 Ft2 |
|
Type
|
House |
|
Utility Water
|
Municipal Water |
Parking
Land
|
Acreage
|
No |
|
Landscape Features
|
Landscaped |
|
Sewer
|
Septic System |
|
Size Depth
|
243 Ft ,3 In |
|
Size Frontage
|
139 Ft ,1 In |
|
Size Irregular
|
139.1 X 243.3 Ft |
|
Size Total Text
|
139.1 X 243.3 Ft|under 1/2 Acre |
Rooms
| Level |
Type |
Length |
Width |
Dimensions |
|
Lower Level |
Family Room |
7.39 m |
4.24 m |
7.39 m x 4.24 m |
|
Lower Level |
Games Room |
5.99 m |
4.11 m |
5.99 m x 4.11 m |
|
Lower Level |
Bedroom |
4.14 m |
4.11 m |
4.14 m x 4.11 m |
|
Lower Level |
Laundry Room |
3 m |
2 m |
3 m x 2 m |
|
Lower Level |
Bathroom |
3 m |
3 m |
3 m x 3 m |
|
Main Level |
Living Room |
4.64 m |
4.41 m |
4.64 m x 4.41 m |
|
Main Level |
Dining Room |
4.41 m |
3.53 m |
4.41 m x 3.53 m |
|
Main Level |
Kitchen |
4.41 m |
3.47 m |
4.41 m x 3.47 m |
|
Main Level |
Family Room |
4.41 m |
6 m |
4.41 m x 6 m |
|
Main Level |
Primary Bedroom |
4.72 m |
3.63 m |
4.72 m x 3.63 m |
|
Main Level |
Bathroom |
2.59 m |
2.54 m |
2.59 m x 2.54 m |
|
Main Level |
Bedroom |
3.63 m |
3.55 m |
3.63 m x 3.55 m |
|
Main Level |
Bedroom |
3.83 m |
3.47 m |
3.83 m x 3.47 m |
|
Main Level |
Bathroom |
3.37 m |
2.51 m |
3.37 m x 2.51 m |
|
Main Level |
Foyer |
2.76 m |
2.74 m |
2.76 m x 2.74 m |
Utilities
|
Cable
|
Installed |
|
Electricity
|
Installed |
https://www.realtor.ca/real-estate/28756522/4-jamie-crescent-petawawa-520-petawawa
