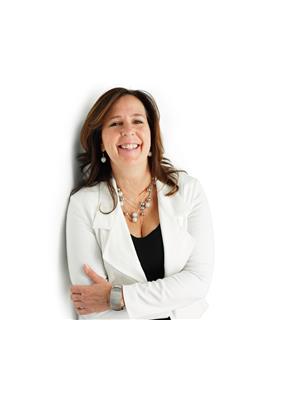3 Bedroom
3 Bathroom
1,500 - 2,000 ft2
Bungalow
Fireplace
Forced Air
$2,199,900
Custom Bungalow To Be Built Minutes from Port Perry! Fourteen Estates is renowned for building homes with sophistication and elegance. This over 1,900 sq. ft. custom bungalow features 3 bedrooms, 3 bathrooms, and a 2-car garage, with the opportunity to personalize finishes and colours to reflect your style. Situated on a 215 x 195 lot (approx. 1 acre), the property is adorned with mature trees and offers breathtaking westerly sunset views, creating both natural beauty and privacy. Located on a primary road, just 10 minutes to Port Perry and 20 minutes to Hwy 407, this home combines rural tranquility with urban convenience. Families will appreciate the school bus route access, while modern essentials such as natural gas and fibre internet ensure comfort and connectivity. Discover the best of both worlds serene country living with easy access to a vibrant community. (id:53156)
Property Details
|
MLS® Number
|
E12352128 |
|
Property Type
|
Single Family |
|
Community Name
|
Rural Scugog |
|
Amenities Near By
|
Hospital, Marina |
|
Community Features
|
School Bus |
|
Equipment Type
|
Water Heater |
|
Features
|
Carpet Free |
|
Parking Space Total
|
4 |
|
Rental Equipment Type
|
Water Heater |
|
View Type
|
View |
Building
|
Bathroom Total
|
3 |
|
Bedrooms Above Ground
|
3 |
|
Bedrooms Total
|
3 |
|
Age
|
New Building |
|
Architectural Style
|
Bungalow |
|
Basement Type
|
Full |
|
Construction Style Attachment
|
Detached |
|
Exterior Finish
|
Stone, Vinyl Siding |
|
Fireplace Present
|
Yes |
|
Flooring Type
|
Hardwood |
|
Foundation Type
|
Concrete |
|
Half Bath Total
|
1 |
|
Heating Fuel
|
Natural Gas |
|
Heating Type
|
Forced Air |
|
Stories Total
|
1 |
|
Size Interior
|
1,500 - 2,000 Ft2 |
|
Type
|
House |
Parking
Land
|
Acreage
|
No |
|
Land Amenities
|
Hospital, Marina |
|
Sewer
|
Septic System |
|
Size Depth
|
195 Ft |
|
Size Frontage
|
215 Ft |
|
Size Irregular
|
215 X 195 Ft |
|
Size Total Text
|
215 X 195 Ft |
Rooms
| Level |
Type |
Length |
Width |
Dimensions |
|
Main Level |
Kitchen |
2.98 m |
4.45 m |
2.98 m x 4.45 m |
|
Main Level |
Dining Room |
2.74 m |
4.45 m |
2.74 m x 4.45 m |
|
Main Level |
Family Room |
5.18 m |
4.87 m |
5.18 m x 4.87 m |
|
Main Level |
Primary Bedroom |
3.65 m |
4.57 m |
3.65 m x 4.57 m |
|
Main Level |
Bedroom 2 |
3.65 m |
3.9 m |
3.65 m x 3.9 m |
|
Main Level |
Bedroom 3 |
3.35 m |
3.35 m |
3.35 m x 3.35 m |
|
Main Level |
Laundry Room |
|
|
Measurements not available |
https://www.realtor.ca/real-estate/28749473/17300-island-road-scugog-rural-scugog
