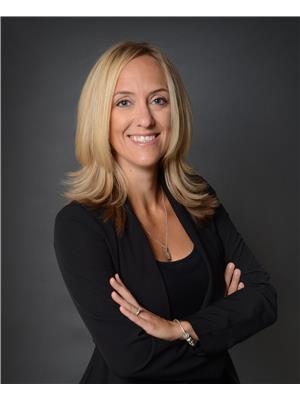** Open House this SUNDAY AUGUST 24, 2 to 4 pm ** Welcome to this beautifully maintained all-brick home, nestled on a quiet, family-friendly street. Step into the bright, spacious main floor of this raised bungalow, featuring a large living and dining area filled with natural light. The modern eat-in kitchen is both stylish and functional, offering a walk-out to the deck and BBQ area. The primary bedroom includes a 3-piece ensuite, while two additional bedrooms and a full bath complete the main level perfect for family living. The fully finished lower level offers a bright rec room, private office, additional bathroom and laundry area, with direct access to the oversized 2-car garage. Enjoy the fully fenced backyard, ideal for relaxing or entertaining. This lovingly cared-for home is a must-see! (id:53156)
2:00 pm
Ends at:4:00 pm
| MLS® Number | X12349932 |
| Property Type | Single Family |
| Community Name | Cobourg |
| Amenities Near By | Golf Nearby |
| Equipment Type | Water Heater |
| Parking Space Total | 6 |
| Rental Equipment Type | Water Heater |
| Structure | Shed |
| Bathroom Total | 3 |
| Bedrooms Above Ground | 3 |
| Bedrooms Total | 3 |
| Appliances | Central Vacuum, Dishwasher, Dryer, Garage Door Opener, Microwave, Stove, Washer, Window Coverings, Refrigerator |
| Architectural Style | Raised Bungalow |
| Basement Development | Finished |
| Basement Type | N/a (finished) |
| Construction Style Attachment | Detached |
| Cooling Type | Central Air Conditioning |
| Exterior Finish | Brick |
| Flooring Type | Ceramic, Hardwood, Vinyl |
| Foundation Type | Concrete |
| Heating Fuel | Natural Gas |
| Heating Type | Forced Air |
| Stories Total | 1 |
| Size Interior | 1,100 - 1,500 Ft2 |
| Type | House |
| Utility Water | Municipal Water |
| Attached Garage | |
| Garage |
| Acreage | No |
| Fence Type | Fenced Yard |
| Land Amenities | Golf Nearby |
| Sewer | Sanitary Sewer |
| Size Depth | 101 Ft ,2 In |
| Size Frontage | 55 Ft ,6 In |
| Size Irregular | 55.5 X 101.2 Ft |
| Size Total Text | 55.5 X 101.2 Ft |
| Level | Type | Length | Width | Dimensions |
|---|---|---|---|---|
| Basement | Recreational, Games Room | 3.8 m | 8.5 m | 3.8 m x 8.5 m |
| Basement | Office | 2.9 m | 1.65 m | 2.9 m x 1.65 m |
| Basement | Laundry Room | 3.2 m | 2.9 m | 3.2 m x 2.9 m |
| Ground Level | Foyer | 2.1 m | 1.25 m | 2.1 m x 1.25 m |
| Ground Level | Living Room | 3.85 m | 3.35 m | 3.85 m x 3.35 m |
| Ground Level | Dining Room | 2.8 m | 2.25 m | 2.8 m x 2.25 m |
| Ground Level | Kitchen | 3.05 m | 5.2 m | 3.05 m x 5.2 m |
| Ground Level | Primary Bedroom | 3.9 m | 3.6 m | 3.9 m x 3.6 m |
| Ground Level | Bedroom 2 | 2.95 m | 3.25 m | 2.95 m x 3.25 m |
| Ground Level | Bedroom 3 | 2.95 m | 2.95 m | 2.95 m x 2.95 m |
https://www.realtor.ca/real-estate/28744919/1049-glenhare-street-cobourg-cobourg

Cara Maltby
Salesperson
(905) 579-7339
(905) 721-9127
infinityrealty.c21.ca