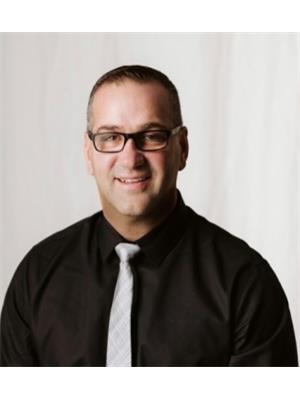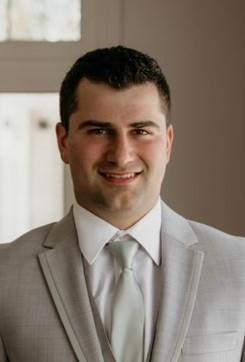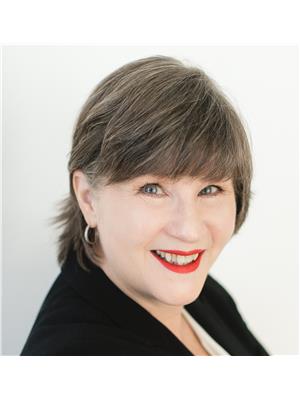Welcome to 1288 Youngs Cove, Ennismore! This beautifully maintained 3+1 bedroom, 2 bathroom home offers the perfect blend of comfort, style, and functionality. Inside, you'll find bright living spaces, and a versatile layout to suit your family's needs. Step outside to your professionally landscaped backyard, complete with a hot tub and serene views of private green space. Across the road, enjoy deeded access to Buckhorn Lake- perfect for boating and soaking in the waterfront lifestyle. The large insulated garage is a dream for hobbyists, featuring a custom entertaining area for relaxing or entertaining. Recent updates include newer windows, doors, soffit, fascia, siding, and a three-season room to enjoy the outdoors in comfort. This property is truly move-in ready, combining peaceful surroundings with exceptional upgrades. (id:53156)
11:00 am
Ends at:12:30 pm
| MLS® Number | X12346484 |
| Property Type | Single Family |
| Community Name | Selwyn |
| Amenities Near By | Golf Nearby, Park |
| Community Features | Fishing |
| Equipment Type | Propane Tank |
| Features | Backs On Greenbelt |
| Parking Space Total | 8 |
| Rental Equipment Type | Propane Tank |
| Structure | Shed |
| View Type | Lake View, View Of Water |
| Bathroom Total | 2 |
| Bedrooms Above Ground | 3 |
| Bedrooms Below Ground | 1 |
| Bedrooms Total | 4 |
| Amenities | Fireplace(s) |
| Appliances | Hot Tub, Garage Door Opener Remote(s), Water Heater, Dishwasher, Microwave, Stove, Water Treatment, Window Coverings, Refrigerator |
| Architectural Style | Bungalow |
| Basement Development | Finished |
| Basement Type | N/a (finished) |
| Construction Style Attachment | Detached |
| Cooling Type | Central Air Conditioning |
| Exterior Finish | Brick Veneer, Vinyl Siding |
| Fireplace Present | Yes |
| Fireplace Total | 2 |
| Foundation Type | Block |
| Heating Fuel | Electric |
| Heating Type | Heat Pump |
| Stories Total | 1 |
| Size Interior | 1,100 - 1,500 Ft2 |
| Type | House |
| Utility Water | Drilled Well |
| Attached Garage | |
| Garage |
| Access Type | Public Road |
| Acreage | No |
| Land Amenities | Golf Nearby, Park |
| Landscape Features | Landscaped |
| Sewer | Septic System |
| Size Depth | 174 Ft ,2 In |
| Size Frontage | 103 Ft ,7 In |
| Size Irregular | 103.6 X 174.2 Ft ; 174.24 X 103.18 X 187.99 X 103.6 |
| Size Total Text | 103.6 X 174.2 Ft ; 174.24 X 103.18 X 187.99 X 103.6|under 1/2 Acre |
| Zoning Description | R1 |
| Level | Type | Length | Width | Dimensions |
|---|---|---|---|---|
| Basement | Bathroom | 3.27 m | 1.96 m | 3.27 m x 1.96 m |
| Basement | Utility Room | 4.55 m | 3.11 m | 4.55 m x 3.11 m |
| Basement | Other | 3.96 m | 6.86 m | 3.96 m x 6.86 m |
| Basement | Bedroom 4 | 3.26 m | 4.71 m | 3.26 m x 4.71 m |
| Basement | Recreational, Games Room | 8.43 m | 6.68 m | 8.43 m x 6.68 m |
| Basement | Laundry Room | 3.35 m | 3.32 m | 3.35 m x 3.32 m |
| Main Level | Kitchen | 3.33 m | 5.09 m | 3.33 m x 5.09 m |
| Main Level | Living Room | 5.09 m | 7.22 m | 5.09 m x 7.22 m |
| Main Level | Sunroom | 3.44 m | 7.18 m | 3.44 m x 7.18 m |
| Main Level | Primary Bedroom | 3.55 m | 4.26 m | 3.55 m x 4.26 m |
| Main Level | Bedroom 2 | 3.56 m | 3.19 m | 3.56 m x 3.19 m |
| Main Level | Bedroom 3 | 2.52 m | 3.25 m | 2.52 m x 3.25 m |
| Main Level | Bathroom | 3.46 m | 2.22 m | 3.46 m x 2.22 m |
| Cable | Installed |
| Electricity | Installed |
https://www.realtor.ca/real-estate/28737570/1288-youngs-cove-road-selwyn-selwyn

Jason Julian
Salesperson
(705) 651-2255
(705) 651-0212
www.ballrealestate.ca/

Nick Julian
Salesperson
(705) 775-2255
(705) 651-0212
www.ballrealestate.ca/

Barbara Criegern
Salesperson
(705) 775-2255
(705) 651-0212
www.ballrealestate.ca/