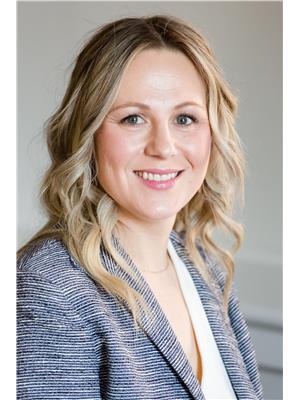Welcome to 50 Otteridge Avenue, Renfrew! This immaculate 2-bedroom, 3-bathroom end-unit bungalow row home offers the perfect combination of comfort, convenience, and charm. Featuring a bright and functional layout, you'll love the main floor laundry, attached single-car garage, and surfaced driveway. The finished basement offers additional living space and room for family and guests. The fully fenced yard is beautifully landscaped and includes a rear gate opening directly to Mac Wilson Memorial Park, extending your outdoor living space - ideal for children or pets to enjoy. Inside, the entire home has been freshly painted, showcasing meticulous upkeep and pride of ownership throughout. Stunning gardens, thoughtful design, and a move-in ready condition make this a must-see property. Quick closing available - don't miss your chance to make this exceptional home yours! (id:53156)
1:00 pm
Ends at:3:00 pm
| MLS® Number | X12339679 |
| Property Type | Single Family |
| Community Name | 540 - Renfrew |
| Amenities Near By | Park |
| Features | Carpet Free |
| Parking Space Total | 3 |
| Structure | Shed |
| Bathroom Total | 3 |
| Bedrooms Above Ground | 2 |
| Bedrooms Total | 2 |
| Age | 6 To 15 Years |
| Appliances | Water Heater, Dishwasher, Dryer, Hood Fan, Microwave, Stove, Washer, Refrigerator |
| Architectural Style | Bungalow |
| Basement Development | Finished |
| Basement Type | Full (finished) |
| Construction Style Attachment | Attached |
| Cooling Type | Central Air Conditioning, Air Exchanger |
| Exterior Finish | Brick Facing, Vinyl Siding |
| Foundation Type | Concrete, Poured Concrete |
| Heating Fuel | Natural Gas |
| Heating Type | Forced Air |
| Stories Total | 1 |
| Size Interior | 700 - 1,100 Ft2 |
| Type | Row / Townhouse |
| Utility Water | Municipal Water |
| Attached Garage | |
| Garage |
| Acreage | No |
| Fence Type | Fully Fenced, Fenced Yard |
| Land Amenities | Park |
| Sewer | Sanitary Sewer |
| Size Depth | 99 Ft ,1 In |
| Size Frontage | 59 Ft ,1 In |
| Size Irregular | 59.1 X 99.1 Ft |
| Size Total Text | 59.1 X 99.1 Ft|under 1/2 Acre |
| Zoning Description | R2-e12 |
| Level | Type | Length | Width | Dimensions |
|---|---|---|---|---|
| Basement | Utility Room | Measurements not available | ||
| Basement | Den | Measurements not available | ||
| Basement | Office | Measurements not available | ||
| Basement | Bathroom | Measurements not available | ||
| Main Level | Kitchen | 3.0258 m | 3.5512 m | 3.0258 m x 3.5512 m |
| Main Level | Living Room | 3.5846 m | 3.8687 m | 3.5846 m x 3.8687 m |
| Main Level | Dining Room | 3.048 m | 3.5512 m | 3.048 m x 3.5512 m |
| Main Level | Primary Bedroom | 3.8052 m | 3.3576 m | 3.8052 m x 3.3576 m |
| Main Level | Bedroom 2 | 2.8749 m | 3.4417 m | 2.8749 m x 3.4417 m |
| Main Level | Bathroom | 1.8542 m | 2.5463 m | 1.8542 m x 2.5463 m |
| Main Level | Bathroom | 2.54 m | 2.5463 m | 2.54 m x 2.5463 m |
| Cable | Available |
| Electricity | Installed |
| Sewer | Installed |
https://www.realtor.ca/real-estate/28722316/50-otteridge-avenue-renfrew-540-renfrew

Erica Etmanskie
Salesperson
(866) 530-7737
(647) 849-3180
www.exprealty.ca/