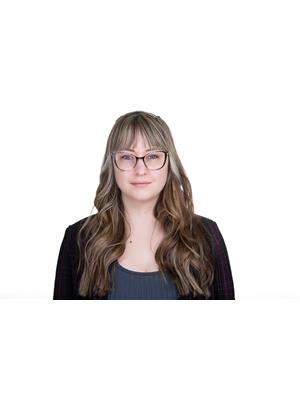6 Bedroom
1 Bathroom
1,100 - 1,500 ft2
Fireplace
None
Forced Air
$259,000
Nestled at the end of a quiet, non-through road, this lovingly maintained family home has been cherished by the same family for over 80 years, now ready to welcome a new generation of memories. Set on a spacious lot with sweeping views of the rolling hills, this 6-bedroom home offers incredible space and versatility for growing families or for living out your small scale farmhouse dreams. Inside, you'll find a generously sized eat-in kitchen, perfect for gathering and entertaining, along with two covered porches ideal for relaxing and taking in the peaceful countryside surroundings. Enjoy the low-maintenance convenience of a metal roof, along with numerous recent upgrades, including a propane furnace (2019), ultraviolet water filtration system (2019), and new windows throughout (2017-2018). The large yard has many flourishing apple trees, room for vegetable gardens and includes multiple outdoor sheds for additional storage or hobby space. Whether you're looking for a forever home or a starter home, this warm and welcoming property in the heart of Wilno is full of charm, character, and potential. (id:53156)
Property Details
|
MLS® Number
|
X12335063 |
|
Property Type
|
Single Family |
|
Community Name
|
570 - Madawaska Valley |
|
Equipment Type
|
Propane Tank |
|
Parking Space Total
|
4 |
|
Rental Equipment Type
|
Propane Tank |
Building
|
Bathroom Total
|
1 |
|
Bedrooms Above Ground
|
6 |
|
Bedrooms Total
|
6 |
|
Appliances
|
Water Heater, Water Treatment, Dryer, Stove, Washer, Refrigerator |
|
Basement Development
|
Unfinished |
|
Basement Type
|
Partial (unfinished) |
|
Construction Style Attachment
|
Detached |
|
Cooling Type
|
None |
|
Exterior Finish
|
Vinyl Siding |
|
Fireplace Present
|
Yes |
|
Fireplace Total
|
1 |
|
Fireplace Type
|
Woodstove |
|
Foundation Type
|
Poured Concrete |
|
Heating Fuel
|
Propane |
|
Heating Type
|
Forced Air |
|
Stories Total
|
2 |
|
Size Interior
|
1,100 - 1,500 Ft2 |
|
Type
|
House |
Parking
Land
|
Acreage
|
No |
|
Sewer
|
Septic System |
|
Size Depth
|
264 Ft |
|
Size Frontage
|
66 Ft |
|
Size Irregular
|
66 X 264 Ft |
|
Size Total Text
|
66 X 264 Ft |
|
Zoning Description
|
Residential |
Rooms
| Level |
Type |
Length |
Width |
Dimensions |
|
Second Level |
Bedroom |
3.5 m |
2.44 m |
3.5 m x 2.44 m |
|
Second Level |
Bedroom 2 |
3.03 m |
1.78 m |
3.03 m x 1.78 m |
|
Second Level |
Bedroom 3 |
2.73 m |
2.06 m |
2.73 m x 2.06 m |
|
Second Level |
Bedroom 4 |
2.92 m |
2.55 m |
2.92 m x 2.55 m |
|
Second Level |
Bedroom 5 |
2.92 m |
2.5 m |
2.92 m x 2.5 m |
|
Second Level |
Bedroom |
4.54 m |
2.44 m |
4.54 m x 2.44 m |
|
Main Level |
Kitchen |
5.34 m |
5 m |
5.34 m x 5 m |
|
Main Level |
Living Room |
5.18 m |
3.72 m |
5.18 m x 3.72 m |
|
Main Level |
Other |
2.68 m |
2.1 m |
2.68 m x 2.1 m |
|
Main Level |
Bathroom |
2.35 m |
1.79 m |
2.35 m x 1.79 m |
Utilities
https://www.realtor.ca/real-estate/28713069/53-burchat-street-madawaska-valley-570-madawaska-valley
