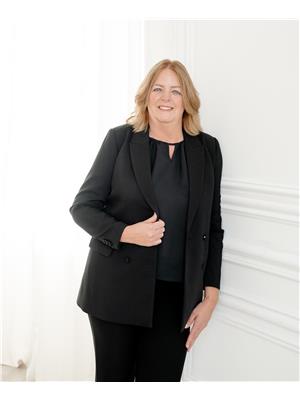Meticulously renovated from top to bottom, this beautifully finished 3-bedroom, 2.5-bath home is ready to welcome you home. With plenty of space, a thoughtful layout, and a finished walkout basement, its an ideal family home with room to grow. Featuring an open-concept layout, with a spacious living and dining area flowing seamlessly into the bright, updated kitchen with quartz countertops and modern appliances. Walk out to the brand-new deck, perfect for entertaining or relaxing outdoors. Convenient direct access to the garage and a combined laundry/powder room complete the main floor. Upstairs, you'll find three generous bedrooms, including a spacious primary suite with a large walk-in closet and a stunning 5-piece ensuite. The fully finished walkout basement offers in-law suite potential, complete with a rough-in for a future bathroom and private access to the backyard. Located in a family-friendly neighbourhood minutes from Port Hopes vibrant downtown, excellent schools, parks, trails, and quick 401 access. This home offers the best of small-town charm with its timeless updates and unbeatable location. All the hard work is complete, simply move in and enjoy. (id:53156)
| MLS® Number | X12310828 |
| Property Type | Single Family |
| Community Name | Port Hope |
| Amenities Near By | Golf Nearby, Park, Schools |
| Community Features | Community Centre |
| Features | Level |
| Parking Space Total | 5 |
| Structure | Deck, Shed |
| Bathroom Total | 3 |
| Bedrooms Above Ground | 3 |
| Bedrooms Total | 3 |
| Age | 31 To 50 Years |
| Appliances | Garage Door Opener Remote(s), Water Heater, Dishwasher, Dryer, Microwave, Stove, Washer, Window Coverings, Refrigerator |
| Basement Development | Finished |
| Basement Features | Walk Out |
| Basement Type | Full (finished) |
| Construction Style Attachment | Semi-detached |
| Cooling Type | Central Air Conditioning |
| Exterior Finish | Brick, Vinyl Siding |
| Fire Protection | Smoke Detectors |
| Foundation Type | Poured Concrete |
| Half Bath Total | 1 |
| Heating Fuel | Natural Gas |
| Heating Type | Forced Air |
| Stories Total | 2 |
| Size Interior | 1,100 - 1,500 Ft2 |
| Type | House |
| Utility Water | Municipal Water |
| Attached Garage | |
| Garage | |
| Inside Entry |
| Acreage | No |
| Land Amenities | Golf Nearby, Park, Schools |
| Sewer | Sanitary Sewer |
| Size Depth | 115 Ft ,3 In |
| Size Frontage | 33 Ft ,4 In |
| Size Irregular | 33.4 X 115.3 Ft |
| Size Total Text | 33.4 X 115.3 Ft|under 1/2 Acre |
| Level | Type | Length | Width | Dimensions |
|---|---|---|---|---|
| Second Level | Primary Bedroom | 4.87 m | 3.87 m | 4.87 m x 3.87 m |
| Second Level | Bedroom 2 | 3.36 m | 4.76 m | 3.36 m x 4.76 m |
| Second Level | Bedroom 3 | 2.83 m | 4.08 m | 2.83 m x 4.08 m |
| Second Level | Bathroom | 3.36 m | 2.29 m | 3.36 m x 2.29 m |
| Second Level | Bathroom | 3.36 m | 2.13 m | 3.36 m x 2.13 m |
| Basement | Recreational, Games Room | 6.29 m | 10.22 m | 6.29 m x 10.22 m |
| Main Level | Kitchen | 2.87 m | 4.03 m | 2.87 m x 4.03 m |
| Main Level | Dining Room | 2.88 m | 2.7 m | 2.88 m x 2.7 m |
| Main Level | Living Room | 3.41 m | 6.39 m | 3.41 m x 6.39 m |
| Main Level | Laundry Room | 3.71 m | 1.83 m | 3.71 m x 1.83 m |
| Cable | Available |
| Electricity | Installed |
| Sewer | Installed |
https://www.realtor.ca/real-estate/28660528/41-highland-drive-port-hope-port-hope

Brenda Kloostra
Salesperson
(905) 377-8888
discoverroyallepage.com/

Brianna Weiss
Salesperson
(905) 377-8888
discoverroyallepage.com/