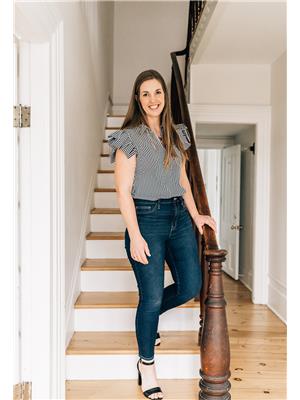5 Bedroom
4 Bathroom
3,500 - 5,000 ft2
Fireplace
Above Ground Pool
Central Air Conditioning
Forced Air
Acreage
$1,198,900
CUSTOM BUILD. TWO 1-ACRE LOTS. INCOME SUITE. Where modern comfort meets country charm! Whether you're looking for space to grow, invest, or unwind, this property offers it all. Step inside this exceptional custom-built home and you're welcomed by an open-concept main floor designed for connection and comfort. The heart of the home is a show-stopping kitchen with quartz countertops, a spacious central island, apron sink, and classic shaker cabinetry, perfect for everything from busy weekday breakfasts to weekend entertaining. The living room is warm and inviting, anchored by a fireplace with sleek pencil tile, while the bright dining area with patio doors to the deck makes indoor-outdoor living effortless. Just off the living room, an office (or optional main floor bedroom with sliding barn doors), and a cozy sitting room offer flexible, light-filled spaces for work or relaxation. A custom laundry room and convenient 2-piece bath complete this thoughtful main level. Upstairs, the primary suite is your personal retreat: airy and calming, with a five-piece spa-like ensuite. Three additional bedrooms and a full bath, along with a cozy loft and vaulted ceilings, create a sense of openness and warmth, enhanced by rich wood feature walls throughout. Over the oversized double garage, a fully permitted apartment suite with private entrance offers even more possibilities: ideal as a rental unit, in-law suite, or space for guests. The studio-style layout includes a full kitchen, living area, bathroom, and laundry. Step outside to a backyard built for memories: a huge 56' x 20' deck, above-ground pool, hot tub, firepit, and space to roam and play. The classic front veranda welcomes you home with timeless curb appeal, while the partially fenced yard offers privacy without closing you in. A separately deeded 1-acre parcel is included as part of the sale. This is more than just a house, its a lifestyle. A place where you can gather, grow, and thrive. (id:53156)
Property Details
|
MLS® Number
|
X12299074 |
|
Property Type
|
Single Family |
|
Community Name
|
Hallowell Ward |
|
Community Features
|
School Bus |
|
Features
|
Level Lot, Wooded Area, Level, Carpet Free, Guest Suite, In-law Suite |
|
Parking Space Total
|
8 |
|
Pool Type
|
Above Ground Pool |
|
Structure
|
Deck, Porch, Shed |
Building
|
Bathroom Total
|
4 |
|
Bedrooms Above Ground
|
5 |
|
Bedrooms Total
|
5 |
|
Age
|
6 To 15 Years |
|
Amenities
|
Fireplace(s) |
|
Appliances
|
Hot Tub, Water Heater, Water Treatment, Dishwasher, Dryer, Stove, Washer, Refrigerator |
|
Basement Type
|
Crawl Space |
|
Construction Style Attachment
|
Detached |
|
Cooling Type
|
Central Air Conditioning |
|
Exterior Finish
|
Vinyl Siding |
|
Fireplace Present
|
Yes |
|
Fireplace Total
|
1 |
|
Foundation Type
|
Poured Concrete |
|
Half Bath Total
|
1 |
|
Heating Fuel
|
Propane |
|
Heating Type
|
Forced Air |
|
Stories Total
|
2 |
|
Size Interior
|
3,500 - 5,000 Ft2 |
|
Type
|
House |
|
Utility Water
|
Dug Well |
Parking
Land
|
Acreage
|
Yes |
|
Fence Type
|
Partially Fenced, Fenced Yard |
|
Sewer
|
Septic System |
|
Size Depth
|
214 Ft ,6 In |
|
Size Frontage
|
498 Ft ,1 In |
|
Size Irregular
|
498.1 X 214.5 Ft ; Irregular |
|
Size Total Text
|
498.1 X 214.5 Ft ; Irregular|2 - 4.99 Acres |
|
Zoning Description
|
Rr1 |
Rooms
| Level |
Type |
Length |
Width |
Dimensions |
|
Second Level |
Bedroom |
4.18 m |
3.26 m |
4.18 m x 3.26 m |
|
Second Level |
Bedroom |
4.17 m |
3.54 m |
4.17 m x 3.54 m |
|
Second Level |
Bathroom |
3.36 m |
2.49 m |
3.36 m x 2.49 m |
|
Second Level |
Kitchen |
4.63 m |
3.94 m |
4.63 m x 3.94 m |
|
Second Level |
Family Room |
4.63 m |
3.05 m |
4.63 m x 3.05 m |
|
Second Level |
Primary Bedroom |
4.19 m |
4.46 m |
4.19 m x 4.46 m |
|
Second Level |
Bathroom |
4.19 m |
3.79 m |
4.19 m x 3.79 m |
|
Second Level |
Bedroom |
4.69 m |
3.79 m |
4.69 m x 3.79 m |
|
Second Level |
Loft |
2.39 m |
3.25 m |
2.39 m x 3.25 m |
|
Main Level |
Kitchen |
4.1 m |
4.43 m |
4.1 m x 4.43 m |
|
Main Level |
Bathroom |
2.19 m |
2.18 m |
2.19 m x 2.18 m |
|
Main Level |
Dining Room |
4.3 m |
4.12 m |
4.3 m x 4.12 m |
|
Main Level |
Living Room |
4.79 m |
5.84 m |
4.79 m x 5.84 m |
|
Main Level |
Sitting Room |
4.31 m |
5.08 m |
4.31 m x 5.08 m |
|
Main Level |
Office |
4.02 m |
3.18 m |
4.02 m x 3.18 m |
|
Main Level |
Laundry Room |
2.23 m |
3.56 m |
2.23 m x 3.56 m |
https://www.realtor.ca/real-estate/28636044/2100-county-rd-1-road-prince-edward-county-hallowell-ward-hallowell-ward
