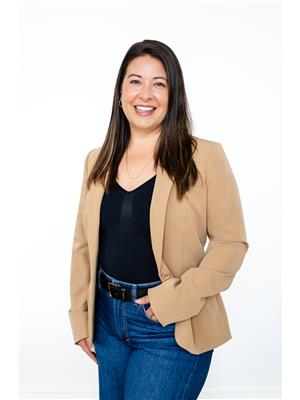Welcome to this beautifully updated 4-level backsplit, refreshed over the past four years! The stylishly renovated kitchen features modern cabinetry and finishes, paired with new flooring throughout, including maple, vinyl, and Berber in select bedrooms. This spacious home offers 3+1 bedrooms, with the versatile fourth bedroom on the lower level complete with a modern three-piece bath and bright family room that opens to a large deck and fully fenced backyard, perfect for entertaining. The open-concept living and dining areas are flooded with natural light, and the finished basement adds flexible space, including a dedicated gym and a fantastic craft room with a wet bar and built-in storage. Additional upgrades include new trim, doors, hardware, and a refreshed main bath with a new vanity and paint. Enjoy convenient interior garage access, a double driveway for up to four vehicles, and a brand-new garage door installed in June 2025. (id:53156)
2:00 pm
Ends at:4:00 pm
2:00 pm
Ends at:4:00 pm
| MLS® Number | X12279595 |
| Property Type | Single Family |
| Community Name | Port Hope |
| Amenities Near By | Park, Place Of Worship, Public Transit, Schools |
| Community Features | Community Centre |
| Equipment Type | None |
| Features | Gazebo |
| Parking Space Total | 5 |
| Rental Equipment Type | None |
| Structure | Deck, Shed |
| Bathroom Total | 2 |
| Bedrooms Above Ground | 3 |
| Bedrooms Below Ground | 1 |
| Bedrooms Total | 4 |
| Appliances | Garage Door Opener Remote(s), Water Heater, Blinds, Dishwasher, Dryer, Oven, Hood Fan, Washer, Window Coverings, Refrigerator |
| Basement Development | Finished |
| Basement Type | N/a (finished) |
| Construction Style Attachment | Detached |
| Construction Style Split Level | Backsplit |
| Cooling Type | Central Air Conditioning |
| Exterior Finish | Brick, Vinyl Siding |
| Flooring Type | Hardwood |
| Foundation Type | Poured Concrete |
| Heating Fuel | Natural Gas |
| Heating Type | Forced Air |
| Size Interior | 1,100 - 1,500 Ft2 |
| Type | House |
| Utility Water | Municipal Water |
| Attached Garage | |
| Garage |
| Acreage | No |
| Fence Type | Fenced Yard |
| Land Amenities | Park, Place Of Worship, Public Transit, Schools |
| Sewer | Sanitary Sewer |
| Size Frontage | 37 Ft |
| Size Irregular | 37 Ft |
| Size Total Text | 37 Ft|under 1/2 Acre |
| Level | Type | Length | Width | Dimensions |
|---|---|---|---|---|
| Basement | Utility Room | 2.63 m | 5.41 m | 2.63 m x 5.41 m |
| Basement | Recreational, Games Room | 3.57 m | 4.23 m | 3.57 m x 4.23 m |
| Basement | Other | 3.57 m | 3.41 m | 3.57 m x 3.41 m |
| Lower Level | Family Room | 3.56 m | 6.78 m | 3.56 m x 6.78 m |
| Lower Level | Bedroom | 2.78 m | 3.9 m | 2.78 m x 3.9 m |
| Main Level | Dining Room | 3.15 m | 3.53 m | 3.15 m x 3.53 m |
| Main Level | Living Room | 3.14 m | 5.63 m | 3.14 m x 5.63 m |
| Main Level | Kitchen | 3.38 m | 4.25 m | 3.38 m x 4.25 m |
| Upper Level | Primary Bedroom | 3.8 m | 4.06 m | 3.8 m x 4.06 m |
| Upper Level | Bedroom 2 | 2.64 m | 4.06 m | 2.64 m x 4.06 m |
| Upper Level | Bedroom 3 | 2.8 m | 2.62 m | 2.8 m x 2.62 m |
https://www.realtor.ca/real-estate/28594009/49-quinlan-drive-port-hope-port-hope

Melissa Flynn
Broker
(905) 373-7272
(905) 373-7212
www.onri.ca/
Glenda Maidens
Salesperson
(905) 373-7272
(905) 373-7212
www.onri.ca/