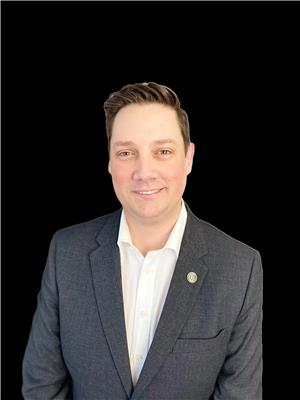4 Bedroom
3 Bathroom
2,000 - 2,500 ft2
Fireplace
Above Ground Pool
Central Air Conditioning
Forced Air
Landscaped
$859,900
Charming Family Home in Sought-After Selwyn! Welcome to this beautifully maintained 3+1 bedroom, 3 bathroom home, ideally situated on a large, landscaped lot in one of Selwyn's most desirable neighbourhoods. Offering a bright, spacious layout and numerous recent upgrades, this property is ideal for families and those who enjoy entertaining. The main floor features a welcoming foyer, a custom kitchen with stone countertops and stainless steel appliances, a formal dining area, convenient main-floor laundry, a 2-piece powder room, and a generous living room with a cozy gas fireplace and walkout to the rear patio - complete with hot tub area. Upstairs, the spacious primary bedroom includes a full ensuite bath, along with two additional bedrooms and a second full bathroom. The finished lower level provides added living space, featuring a fourth bedroom, a rec room with a gas fireplace, a 3-piece bath, a bonus room, and a utility/storage area. Step outside to your private backyard oasis, featuring a custom armour stone landscaped yard, above-ground pool, and plenty of space to relax and unwind. The double-attached garage with heater offers year-round comfort and convenience. This is a fantastic opportunity to own a move-in-ready home in a welcoming, family-friendly neighbourhood - all just minutes from Peterborough's schools and amenities. Don't miss your chance to call this beautiful property home! (id:53156)
Property Details
|
MLS® Number
|
X12275336 |
|
Property Type
|
Single Family |
|
Community Name
|
Selwyn |
|
Features
|
Rolling, Sump Pump |
|
Parking Space Total
|
8 |
|
Pool Type
|
Above Ground Pool |
|
Structure
|
Deck, Shed |
Building
|
Bathroom Total
|
3 |
|
Bedrooms Above Ground
|
3 |
|
Bedrooms Below Ground
|
1 |
|
Bedrooms Total
|
4 |
|
Age
|
31 To 50 Years |
|
Amenities
|
Fireplace(s) |
|
Appliances
|
Hot Tub, Water Heater, Water Treatment, Dishwasher, Dryer, Stove, Washer, Refrigerator |
|
Basement Development
|
Finished |
|
Basement Type
|
N/a (finished) |
|
Construction Style Attachment
|
Detached |
|
Construction Style Split Level
|
Sidesplit |
|
Cooling Type
|
Central Air Conditioning |
|
Exterior Finish
|
Brick, Vinyl Siding |
|
Fire Protection
|
Smoke Detectors |
|
Fireplace Present
|
Yes |
|
Fireplace Total
|
2 |
|
Foundation Type
|
Poured Concrete |
|
Half Bath Total
|
1 |
|
Heating Fuel
|
Natural Gas |
|
Heating Type
|
Forced Air |
|
Size Interior
|
2,000 - 2,500 Ft2 |
|
Type
|
House |
|
Utility Water
|
Drilled Well |
Parking
Land
|
Acreage
|
No |
|
Landscape Features
|
Landscaped |
|
Sewer
|
Septic System |
|
Size Depth
|
127 Ft ,8 In |
|
Size Frontage
|
329 Ft ,2 In |
|
Size Irregular
|
329.2 X 127.7 Ft |
|
Size Total Text
|
329.2 X 127.7 Ft|1/2 - 1.99 Acres |
|
Zoning Description
|
Rr |
Rooms
| Level |
Type |
Length |
Width |
Dimensions |
|
Second Level |
Primary Bedroom |
3.77 m |
4.2 m |
3.77 m x 4.2 m |
|
Second Level |
Bedroom |
2.83 m |
4.6 m |
2.83 m x 4.6 m |
|
Second Level |
Bedroom |
2.73 m |
3.58 m |
2.73 m x 3.58 m |
|
Second Level |
Bathroom |
2.54 m |
2.96 m |
2.54 m x 2.96 m |
|
Basement |
Exercise Room |
6.34 m |
3.87 m |
6.34 m x 3.87 m |
|
Basement |
Other |
2.36 m |
4.61 m |
2.36 m x 4.61 m |
|
Basement |
Utility Room |
3.97 m |
1.63 m |
3.97 m x 1.63 m |
|
Lower Level |
Recreational, Games Room |
5.39 m |
4.25 m |
5.39 m x 4.25 m |
|
Lower Level |
Office |
4.08 m |
2.82 m |
4.08 m x 2.82 m |
|
Lower Level |
Bathroom |
1.61 m |
2.36 m |
1.61 m x 2.36 m |
|
Main Level |
Foyer |
3.3 m |
1.76 m |
3.3 m x 1.76 m |
|
Main Level |
Living Room |
6.34 m |
3.91 m |
6.34 m x 3.91 m |
|
Main Level |
Kitchen |
5.55 m |
3.47 m |
5.55 m x 3.47 m |
|
Main Level |
Dining Room |
5.56 m |
5.73 m |
5.56 m x 5.73 m |
|
Main Level |
Laundry Room |
3.73 m |
1.78 m |
3.73 m x 1.78 m |
|
Main Level |
Bathroom |
1.2 m |
1.82 m |
1.2 m x 1.82 m |
https://www.realtor.ca/real-estate/28585426/476-franklin-drive-selwyn-selwyn
