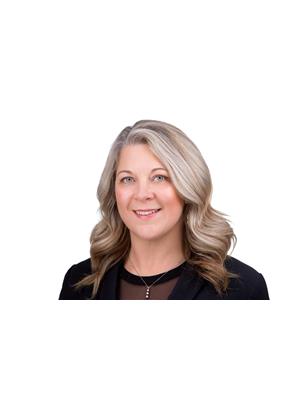4 Bedroom
2 Bathroom
2,000 - 2,500 ft2
Bungalow
Forced Air
$459,000
This beautiful, updated bungalow offers 4 bedrooms and 2 bathrooms. If you enjoy entertaining, the expansive eat-in kitchen with oak cabinets and ceramic flooring is perfect for cooking and gathering. The primary bedroom includes a walk-in closet and rough-in for an ensuite, while the large main bathroom features a luxurious jacuzzi tub and laundry area. Situated on nearly an acre, the property offers plenty of outdoor space for gardening, entertaining, or relaxing outdoors. The partially finished basement provides a rec room, playroom, and abundant storage. This beautiful home is filled with natural light, creating a bright and welcoming atmosphere. Recent updates include a propane furnace (2020), new septic system (2020), and new HWT (2022). Located just outside Killaloe, this property is also the perfect spot to live and run a business! This spacious bungalow on a generous un-zoned lot is a rare find, offering endless potential and comfort. 24 hour irrevocable on all offers (id:53156)
Property Details
|
MLS® Number
|
X12265884 |
|
Property Type
|
Single Family |
|
Community Name
|
571 - Killaloe/Round Lake |
|
Equipment Type
|
Propane Tank |
|
Parking Space Total
|
8 |
|
Rental Equipment Type
|
Propane Tank |
Building
|
Bathroom Total
|
2 |
|
Bedrooms Above Ground
|
4 |
|
Bedrooms Total
|
4 |
|
Age
|
51 To 99 Years |
|
Architectural Style
|
Bungalow |
|
Basement Development
|
Partially Finished |
|
Basement Type
|
Full (partially Finished) |
|
Construction Style Attachment
|
Detached |
|
Exterior Finish
|
Vinyl Siding |
|
Foundation Type
|
Block |
|
Half Bath Total
|
1 |
|
Heating Fuel
|
Propane |
|
Heating Type
|
Forced Air |
|
Stories Total
|
1 |
|
Size Interior
|
2,000 - 2,500 Ft2 |
|
Type
|
House |
Parking
Land
|
Acreage
|
No |
|
Sewer
|
Septic System |
|
Size Depth
|
206 Ft ,10 In |
|
Size Frontage
|
173 Ft ,4 In |
|
Size Irregular
|
173.4 X 206.9 Ft |
|
Size Total Text
|
173.4 X 206.9 Ft |
|
Zoning Description
|
Unzoned |
Rooms
| Level |
Type |
Length |
Width |
Dimensions |
|
Lower Level |
Recreational, Games Room |
4.9 m |
6.4 m |
4.9 m x 6.4 m |
|
Lower Level |
Den |
4.17 m |
2.77 m |
4.17 m x 2.77 m |
|
Main Level |
Living Room |
5.45 m |
6.43 m |
5.45 m x 6.43 m |
|
Main Level |
Dining Room |
3.84 m |
6.77 m |
3.84 m x 6.77 m |
|
Main Level |
Kitchen |
4.88 m |
7.59 m |
4.88 m x 7.59 m |
|
Main Level |
Bedroom |
4.6 m |
3.56 m |
4.6 m x 3.56 m |
|
Main Level |
Bedroom |
3.17 m |
2.68 m |
3.17 m x 2.68 m |
|
Main Level |
Primary Bedroom |
4.6 m |
4.27 m |
4.6 m x 4.27 m |
|
Main Level |
Bedroom |
4.5 m |
3.5 m |
4.5 m x 3.5 m |
|
Main Level |
Bathroom |
3.17 m |
3.66 m |
3.17 m x 3.66 m |
https://www.realtor.ca/real-estate/28565296/16358-highway-60-highway-killaloe-hagarty-and-richards-571-killaloeround-lake
