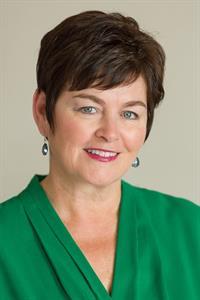2 Bedroom
2 Bathroom
1,500 - 2,000 ft2
Bungalow
Fireplace
Central Air Conditioning, Air Exchanger
Forced Air
$659,900
Modern comfort in one of Renfrew's newest and most desieable neighourhoods! Welcome to this beautifully maintained 2 bedroom, 2bath home built in 2017. Perfect ,as is, for anyone wanting to downsize or young professionals. Or it would take very little to finished the basement and double your living space. Enjoy the warmth of engineered hardwood floors, the ambiance of a gas fireplace and the natural light that fills the bright open concept kitchen. the primary bedroom includes a private ensuite bath and spacious walk-in closet. Additional features include main floor laundry conveniently located off the garage, large rear deck with a natural gas hookup for your BBQ and basement is already drywalled and plumbing roughed-in for a bathroom. Please allow 24hrs irrevocable on all offers (id:53156)
Property Details
|
MLS® Number
|
X12262877 |
|
Property Type
|
Single Family |
|
Community Name
|
540 - Renfrew |
|
Equipment Type
|
None |
|
Features
|
Cul-de-sac, Flat Site, Carpet Free |
|
Parking Space Total
|
6 |
|
Rental Equipment Type
|
None |
|
Structure
|
Deck |
Building
|
Bathroom Total
|
2 |
|
Bedrooms Above Ground
|
2 |
|
Bedrooms Total
|
2 |
|
Amenities
|
Fireplace(s) |
|
Appliances
|
Garage Door Opener Remote(s), Water Heater - Tankless, Water Heater, Water Meter, Dishwasher, Dryer, Garage Door Opener, Microwave, Stove, Washer, Refrigerator |
|
Architectural Style
|
Bungalow |
|
Basement Type
|
Full |
|
Construction Style Attachment
|
Detached |
|
Cooling Type
|
Central Air Conditioning, Air Exchanger |
|
Exterior Finish
|
Stone, Vinyl Siding |
|
Fireplace Present
|
Yes |
|
Fireplace Total
|
1 |
|
Foundation Type
|
Poured Concrete |
|
Heating Fuel
|
Natural Gas |
|
Heating Type
|
Forced Air |
|
Stories Total
|
1 |
|
Size Interior
|
1,500 - 2,000 Ft2 |
|
Type
|
House |
|
Utility Water
|
Municipal Water |
Parking
Land
|
Acreage
|
No |
|
Sewer
|
Sanitary Sewer |
|
Size Depth
|
98 Ft ,4 In |
|
Size Frontage
|
60 Ft |
|
Size Irregular
|
60 X 98.4 Ft |
|
Size Total Text
|
60 X 98.4 Ft |
|
Zoning Description
|
Resisential |
Rooms
| Level |
Type |
Length |
Width |
Dimensions |
|
Main Level |
Living Room |
5.395 m |
4.2672 m |
5.395 m x 4.2672 m |
|
Main Level |
Dining Room |
3.9624 m |
3.1699 m |
3.9624 m x 3.1699 m |
|
Main Level |
Kitchen |
5.6693 m |
4.5415 m |
5.6693 m x 4.5415 m |
|
Main Level |
Eating Area |
3.048 m |
2.1336 m |
3.048 m x 2.1336 m |
|
Main Level |
Laundry Room |
2.347 m |
2.0117 m |
2.347 m x 2.0117 m |
|
Main Level |
Foyer |
3.6576 m |
1.8288 m |
3.6576 m x 1.8288 m |
|
Main Level |
Bathroom |
3.048 m |
1.524 m |
3.048 m x 1.524 m |
|
Main Level |
Bedroom |
3.3833 m |
3.048 m |
3.3833 m x 3.048 m |
|
Main Level |
Primary Bedroom |
4.7549 m |
3.9624 m |
4.7549 m x 3.9624 m |
https://www.realtor.ca/real-estate/28558998/519-coleraine-drive-renfrew-540-renfrew
