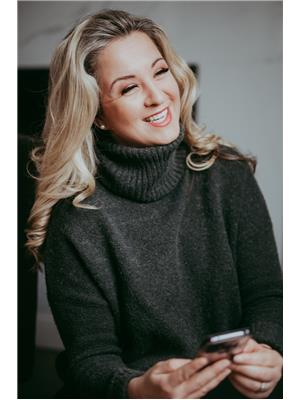3 Bedroom
2 Bathroom
1,100 - 1,500 ft2
Bungalow
Fireplace
Central Air Conditioning
Forced Air
$489,900
Welcome to this fabulous home nestled just a short driving distance to beautiful lakes, scenic hiking trails, great fishing spots, and endless outdoor adventure. This property offers the ultimate balance of home life, relaxation and recreation any time of year. This beautiful and spacious home sits on approximately 1.3 acres of property, offering plenty of room for outdoor activities, gardening, or simply enjoying nature. The open-concept layout creates a bright and inviting living space, seamlessly connecting the living, dining, and kitchen areas, perfect for family gatherings and entertaining friends. Step outside onto the huge side deck, a fantastic spot for summer barbecues, outdoor dining, or relaxing with a good book while taking in the serene surroundings. The detached garage provides ample storage for vehicles, tools, or a workshop, adding to the functionality of this wonderful property. Located about 15 minutes from downtown Bancroft, you'll enjoy easy access to local shops, restaurants, and community events. Whether you're casting a line in the summer, hiking vibrant autumn trails, snowshoeing through winter landscapes, or simply soaking in the springtime views, this location keeps you close to everything nature has to offer. Ideal as a full-time residence, vacation retreat, or investment property, this is your basecamp for lots of adventure in every direction. A portion of land is covered by the Conservation Authority. (id:53156)
Property Details
|
MLS® Number
|
X12259476 |
|
Property Type
|
Single Family |
|
Community Name
|
Faraday |
|
Community Features
|
School Bus |
|
Equipment Type
|
Water Heater, Propane Tank |
|
Features
|
Irregular Lot Size, Sump Pump |
|
Parking Space Total
|
8 |
|
Rental Equipment Type
|
Water Heater, Propane Tank |
|
Structure
|
Deck, Porch |
Building
|
Bathroom Total
|
2 |
|
Bedrooms Above Ground
|
3 |
|
Bedrooms Total
|
3 |
|
Amenities
|
Fireplace(s) |
|
Appliances
|
Dishwasher, Dryer, Microwave, Range, Stove, Refrigerator |
|
Architectural Style
|
Bungalow |
|
Basement Development
|
Unfinished |
|
Basement Type
|
N/a (unfinished) |
|
Construction Style Attachment
|
Detached |
|
Cooling Type
|
Central Air Conditioning |
|
Exterior Finish
|
Vinyl Siding |
|
Fireplace Present
|
Yes |
|
Fireplace Total
|
1 |
|
Flooring Type
|
Hardwood, Laminate, Vinyl |
|
Foundation Type
|
Unknown |
|
Heating Fuel
|
Propane |
|
Heating Type
|
Forced Air |
|
Stories Total
|
1 |
|
Size Interior
|
1,100 - 1,500 Ft2 |
|
Type
|
House |
Parking
Land
|
Acreage
|
No |
|
Sewer
|
Septic System |
|
Size Frontage
|
100 Ft |
|
Size Irregular
|
100 Ft |
|
Size Total Text
|
100 Ft|1/2 - 1.99 Acres |
Rooms
| Level |
Type |
Length |
Width |
Dimensions |
|
Main Level |
Living Room |
4.2 m |
5.7 m |
4.2 m x 5.7 m |
|
Main Level |
Dining Room |
3.2 m |
3.9 m |
3.2 m x 3.9 m |
|
Main Level |
Kitchen |
3.3 m |
3.9 m |
3.3 m x 3.9 m |
|
Main Level |
Primary Bedroom |
3.7 m |
5.8 m |
3.7 m x 5.8 m |
|
Main Level |
Bathroom |
3.2 m |
2.8 m |
3.2 m x 2.8 m |
|
Main Level |
Bedroom 2 |
3.2 m |
3.2 m |
3.2 m x 3.2 m |
|
Main Level |
Bedroom 3 |
3 m |
3.2 m |
3 m x 3.2 m |
|
Main Level |
Bathroom |
2.2 m |
1.7 m |
2.2 m x 1.7 m |
https://www.realtor.ca/real-estate/28551583/163-paudash-school-road-faraday-faraday
