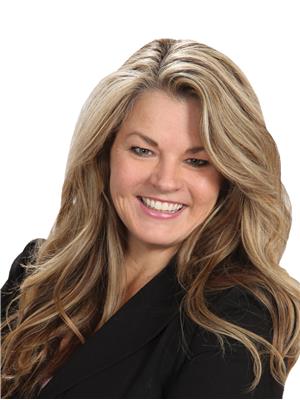Welcome to 401 Cheese Factory Road. Situated on a beautiful 1.037 acre lot in a wonderfully private and pastoral setting, this side split home has a great deal to offer. Upon entering through the spacious foyer, you will enjoy the living room with a pretty bay window that's just perfect to curl up on, or beside to enjoy a morning coffee and a good book! This 3 bedroom home comes with two 3 piece baths and also features a lovely, large dine-in kitchen with walk-out to the large enclosed sunroom and convenient entry from the large 2 car garage. Up just a few steps to the upper level we have 3 good sized bedrooms, and the main bath. Down a couple of steps from the kitchen we find the large rec room, complete with fireplace and a 3 piece washroom. In the basement we find the laundry room and loads more storage space. While this home will require some work, it is a great opportunity for you to create your own heaven on earth. Just 8 minutes to Downeyville, and 10 minutes to downtown Lindsay! (id:53156)
| MLS® Number | X12255075 |
| Property Type | Single Family |
| Community Name | Lindsay |
| Community Features | School Bus |
| Equipment Type | Water Heater - Electric |
| Features | Level Lot, Wooded Area, Tiled, Flat Site, Level, Sump Pump |
| Parking Space Total | 10 |
| Rental Equipment Type | Water Heater - Electric |
| Structure | Patio(s), Porch, Shed |
| Bathroom Total | 2 |
| Bedrooms Above Ground | 3 |
| Bedrooms Total | 3 |
| Age | 31 To 50 Years |
| Amenities | Fireplace(s) |
| Appliances | Water Treatment, All, Water Softener, Window Coverings |
| Basement Development | Partially Finished |
| Basement Type | Full (partially Finished) |
| Construction Style Attachment | Detached |
| Construction Style Split Level | Sidesplit |
| Exterior Finish | Aluminum Siding, Brick |
| Fireplace Present | Yes |
| Fireplace Total | 1 |
| Flooring Type | Hardwood |
| Foundation Type | Block |
| Heating Fuel | Electric |
| Heating Type | Baseboard Heaters |
| Size Interior | 1,100 - 1,500 Ft2 |
| Type | House |
| Utility Water | Dug Well |
| Attached Garage | |
| Garage |
| Acreage | No |
| Fence Type | Fully Fenced, Fenced Yard |
| Sewer | Septic System |
| Size Depth | 271 Ft ,3 In |
| Size Frontage | 166 Ft ,7 In |
| Size Irregular | 166.6 X 271.3 Ft |
| Size Total Text | 166.6 X 271.3 Ft|1/2 - 1.99 Acres |
| Zoning Description | A |
| Level | Type | Length | Width | Dimensions |
|---|---|---|---|---|
| Basement | Laundry Room | 4.57 m | 2.5 m | 4.57 m x 2.5 m |
| Basement | Other | 4.57 m | 4.26 m | 4.57 m x 4.26 m |
| Basement | Utility Room | 9.8 m | 6.5 m | 9.8 m x 6.5 m |
| Lower Level | Recreational, Games Room | 5.84 m | 4.39 m | 5.84 m x 4.39 m |
| Lower Level | Bathroom | 2.7 m | 1.8 m | 2.7 m x 1.8 m |
| Main Level | Foyer | 3.04 m | 1.52 m | 3.04 m x 1.52 m |
| Main Level | Living Room | 4.95 m | 3.6 m | 4.95 m x 3.6 m |
| Main Level | Kitchen | 6.14 m | 3.35 m | 6.14 m x 3.35 m |
| Main Level | Sunroom | 4.57 m | 6.09 m | 4.57 m x 6.09 m |
| Upper Level | Primary Bedroom | 4.19 m | 3.5 m | 4.19 m x 3.5 m |
| Upper Level | Bedroom 2 | 2.92 m | 3.5 m | 2.92 m x 3.5 m |
| Upper Level | Bedroom 3 | 3.98 m | 2.75 m | 3.98 m x 2.75 m |
| Upper Level | Bathroom | 3.04 m | 1.98 m | 3.04 m x 1.98 m |
| Electricity | Installed |
https://www.realtor.ca/real-estate/28542634/401-cheese-factory-road-kawartha-lakes-lindsay-lindsay

Dee Girdler
Salesperson
(705) 324-2552
(705) 324-2378
www.affinitygrouppinnacle.ca

John Beukeboom
Salesperson
(705) 324-2552
(705) 324-2378
www.affinitygrouppinnacle.ca