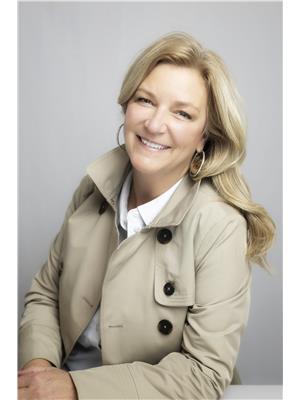2 Bedroom
1 Bathroom
700 - 1,100 ft2
Bungalow
Central Air Conditioning
Forced Air
Landscaped
$399,900
Just metres from the Bay Bridge and the shores of the beautiful Bay of Quinte, this charming two-bedroom bungalow is perfectly located near Zwicks Island, scenic walking trails, and waterfront parks. Inside, you'll find a bright open-concept kitchen and dining area, a full bath, and a rear entrance leading to a peaceful, private backyard oasis. The home includes a detached garage with automatic door opener, updated breaker panel, natural gas heating, central air, a rented hot water tank, and a newer roof. Fridge, stove, dishwasher, washer, and dryer are all included, and quick possession is available. Situated on a quiet street near Albert College, the city bus route, and the local dog park, this home offers comfort, convenience, and an unbeatable location. (id:53156)
Property Details
|
MLS® Number
|
X12254688 |
|
Property Type
|
Single Family |
|
Community Name
|
Thurlow Ward |
|
Amenities Near By
|
Hospital |
|
Community Features
|
School Bus |
|
Equipment Type
|
Water Heater - Gas |
|
Features
|
Irregular Lot Size, Flat Site |
|
Parking Space Total
|
3 |
|
Rental Equipment Type
|
Water Heater - Gas |
|
Structure
|
Deck |
Building
|
Bathroom Total
|
1 |
|
Bedrooms Above Ground
|
2 |
|
Bedrooms Total
|
2 |
|
Age
|
51 To 99 Years |
|
Appliances
|
Water Meter, Dishwasher, Dryer, Microwave, Stove, Washer, Refrigerator |
|
Architectural Style
|
Bungalow |
|
Basement Development
|
Unfinished |
|
Basement Type
|
N/a (unfinished) |
|
Construction Style Attachment
|
Detached |
|
Cooling Type
|
Central Air Conditioning |
|
Exterior Finish
|
Vinyl Siding |
|
Fire Protection
|
Alarm System, Smoke Detectors |
|
Foundation Type
|
Block, Unknown |
|
Heating Fuel
|
Natural Gas |
|
Heating Type
|
Forced Air |
|
Stories Total
|
1 |
|
Size Interior
|
700 - 1,100 Ft2 |
|
Type
|
House |
|
Utility Water
|
Municipal Water |
Parking
Land
|
Acreage
|
No |
|
Fence Type
|
Partially Fenced |
|
Land Amenities
|
Hospital |
|
Landscape Features
|
Landscaped |
|
Sewer
|
Sanitary Sewer |
|
Size Depth
|
146 Ft ,6 In |
|
Size Frontage
|
66 Ft ,4 In |
|
Size Irregular
|
66.4 X 146.5 Ft |
|
Size Total Text
|
66.4 X 146.5 Ft |
|
Zoning Description
|
R4 |
Rooms
| Level |
Type |
Length |
Width |
Dimensions |
|
Basement |
Other |
9.07 m |
6.6 m |
9.07 m x 6.6 m |
|
Main Level |
Kitchen |
3.19 m |
3.28 m |
3.19 m x 3.28 m |
|
Main Level |
Dining Room |
4.32 m |
2.25 m |
4.32 m x 2.25 m |
|
Main Level |
Living Room |
3.44 m |
4.71 m |
3.44 m x 4.71 m |
|
Main Level |
Primary Bedroom |
2.86 m |
5.19 m |
2.86 m x 5.19 m |
|
Main Level |
Bedroom 2 |
3.02 m |
3.32 m |
3.02 m x 3.32 m |
|
Main Level |
Bathroom |
2.88 m |
2.56 m |
2.88 m x 2.56 m |
Utilities
|
Cable
|
Available |
|
Electricity
|
Installed |
|
Sewer
|
Installed |
https://www.realtor.ca/real-estate/28541756/17-holden-street-belleville-thurlow-ward-thurlow-ward
