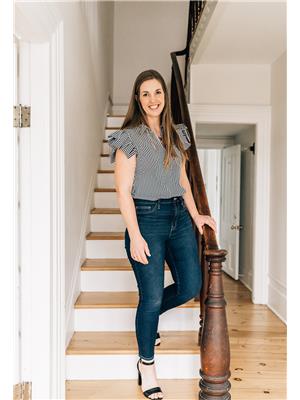4 Bedroom
2 Bathroom
1,100 - 1,500 ft2
Raised Bungalow
Fireplace
Baseboard Heaters
$699,000
Just minutes from Sandbanks Provincial Park, this rural bungalow rests on a picturesque 1.4-acre corner lot, surrounded by the natural beauty of West Lake. Designed for simple ease, the main floor features spacious principal rooms, including a bright kitchen, a large living room with a gas fireplace, and a dining room that opens onto the back deck - perfect for taking in the rural surroundings. Two bedrooms, a full bath, and a convenient laundry room complete the main level. Downstairs, a generous rec room with a second gas fireplace invites cozy evenings or lively gatherings, accompanied by two additional bedrooms and a full bath, ideal for guests or for creating a private in-law suite. Outdoors, the setting offers so much opportunity for enjoyment. Mature trees provide dappled shade, lush spirea blooms add seasonal colour, and your own personal orchard has been started with a pear tree and grapevines, offering a taste of country living. A double detached garage adds flexibility for vehicles, a workshop, or storage for your water toys with a public boat launch just across the street. Room to grow, space to personalize, and 7 minutes "door to shore" from the beach, you'll love every moment here! (id:53156)
Property Details
|
MLS® Number
|
X12254036 |
|
Property Type
|
Single Family |
|
Community Name
|
Hallowell Ward |
|
Amenities Near By
|
Beach |
|
Community Features
|
School Bus |
|
Equipment Type
|
Water Heater |
|
Features
|
Level Lot, Level, Carpet Free |
|
Parking Space Total
|
6 |
|
Rental Equipment Type
|
Water Heater |
|
Structure
|
Deck, Patio(s), Shed |
Building
|
Bathroom Total
|
2 |
|
Bedrooms Above Ground
|
2 |
|
Bedrooms Below Ground
|
2 |
|
Bedrooms Total
|
4 |
|
Age
|
51 To 99 Years |
|
Amenities
|
Fireplace(s) |
|
Appliances
|
Dryer, Stove, Washer, Refrigerator |
|
Architectural Style
|
Raised Bungalow |
|
Basement Development
|
Finished |
|
Basement Type
|
Full (finished) |
|
Construction Style Attachment
|
Detached |
|
Exterior Finish
|
Vinyl Siding |
|
Fireplace Present
|
Yes |
|
Fireplace Total
|
2 |
|
Flooring Type
|
Hardwood |
|
Foundation Type
|
Block |
|
Heating Fuel
|
Electric |
|
Heating Type
|
Baseboard Heaters |
|
Stories Total
|
1 |
|
Size Interior
|
1,100 - 1,500 Ft2 |
|
Type
|
House |
|
Utility Water
|
Drilled Well |
Parking
Land
|
Acreage
|
No |
|
Land Amenities
|
Beach |
|
Sewer
|
Septic System |
|
Size Depth
|
152 Ft |
|
Size Frontage
|
432 Ft ,6 In |
|
Size Irregular
|
432.5 X 152 Ft |
|
Size Total Text
|
432.5 X 152 Ft|1/2 - 1.99 Acres |
|
Zoning Description
|
Rr1 |
Rooms
| Level |
Type |
Length |
Width |
Dimensions |
|
Basement |
Recreational, Games Room |
9.87 m |
7.33 m |
9.87 m x 7.33 m |
|
Basement |
Utility Room |
3.14 m |
3.88 m |
3.14 m x 3.88 m |
|
Basement |
Bedroom |
4.91 m |
2.38 m |
4.91 m x 2.38 m |
|
Basement |
Bedroom |
3.39 m |
3.43 m |
3.39 m x 3.43 m |
|
Basement |
Bathroom |
2.21 m |
1.8 m |
2.21 m x 1.8 m |
|
Main Level |
Kitchen |
5.79 m |
2.94 m |
5.79 m x 2.94 m |
|
Main Level |
Living Room |
6.3 m |
4.05 m |
6.3 m x 4.05 m |
|
Main Level |
Dining Room |
3.91 m |
3.94 m |
3.91 m x 3.94 m |
|
Main Level |
Primary Bedroom |
4.15 m |
4.08 m |
4.15 m x 4.08 m |
|
Main Level |
Bedroom |
3.57 m |
2.82 m |
3.57 m x 2.82 m |
|
Main Level |
Bathroom |
1.99 m |
2.05 m |
1.99 m x 2.05 m |
|
Main Level |
Laundry Room |
2.82 m |
3 m |
2.82 m x 3 m |
https://www.realtor.ca/real-estate/28540243/17-kleinsteuber-park-road-prince-edward-county-hallowell-ward-hallowell-ward
