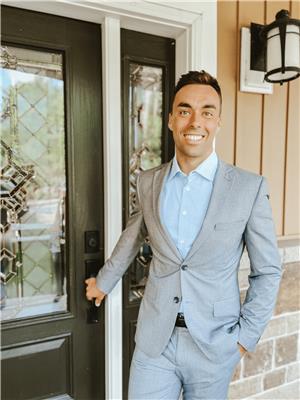3 Bedroom
3 Bathroom
1,100 - 1,500 ft2
Fireplace
Wall Unit
Baseboard Heaters
$499,900
Nestled in the sought-after southern end of Napanee on a 60 x 132ft lot, this brick-front backsplit offers a blend of charm, comfort, and convenience. Ideally located within walking distance to the waterfront trail, parks, downtown amenities, the library, and a golf course, it's a fantastic opportunity for families or downsizers alike. Inside, the home features 3 bedrooms, 3 bathrooms, and a finished basement with a separate walk-up entrance. Enjoy a bright living room, a dedicated dining space, and a bonus room with in-floor heating off the kitchen - ideal for a home office or family space. Additional highlights include updated ductless A/C units, a gas stove, and in-floor heating for efficient, low-maintenance living. A 1-car carport and large yard with garden shed complete this well-rounded package. The perfect place to settle in and make your own! (id:53156)
Property Details
|
MLS® Number
|
X12250190 |
|
Property Type
|
Single Family |
|
Community Name
|
58 - Greater Napanee |
|
Amenities Near By
|
Golf Nearby, Hospital, Schools |
|
Community Features
|
School Bus |
|
Features
|
Cul-de-sac, Flat Site |
|
Parking Space Total
|
4 |
|
Structure
|
Shed |
Building
|
Bathroom Total
|
3 |
|
Bedrooms Above Ground
|
3 |
|
Bedrooms Total
|
3 |
|
Amenities
|
Fireplace(s) |
|
Appliances
|
Water Heater, Dishwasher, Dryer, Hood Fan, Stove, Washer, Refrigerator |
|
Basement Development
|
Finished |
|
Basement Features
|
Walk-up |
|
Basement Type
|
N/a (finished) |
|
Construction Style Attachment
|
Detached |
|
Construction Style Split Level
|
Backsplit |
|
Cooling Type
|
Wall Unit |
|
Exterior Finish
|
Brick, Vinyl Siding |
|
Fire Protection
|
Smoke Detectors |
|
Fireplace Present
|
Yes |
|
Foundation Type
|
Block |
|
Half Bath Total
|
1 |
|
Heating Fuel
|
Electric |
|
Heating Type
|
Baseboard Heaters |
|
Size Interior
|
1,100 - 1,500 Ft2 |
|
Type
|
House |
|
Utility Water
|
Municipal Water |
Parking
Land
|
Acreage
|
No |
|
Land Amenities
|
Golf Nearby, Hospital, Schools |
|
Sewer
|
Sanitary Sewer |
|
Size Depth
|
132 Ft ,4 In |
|
Size Frontage
|
60 Ft |
|
Size Irregular
|
60 X 132.4 Ft |
|
Size Total Text
|
60 X 132.4 Ft |
Rooms
| Level |
Type |
Length |
Width |
Dimensions |
|
Lower Level |
Family Room |
4.42 m |
6.31 m |
4.42 m x 6.31 m |
|
Lower Level |
Laundry Room |
4.59 m |
3.42 m |
4.59 m x 3.42 m |
|
Lower Level |
Bathroom |
1.22 m |
2.25 m |
1.22 m x 2.25 m |
|
Main Level |
Foyer |
1.71 m |
3.43 m |
1.71 m x 3.43 m |
|
Main Level |
Kitchen |
3.9 m |
2.99 m |
3.9 m x 2.99 m |
|
Main Level |
Dining Room |
3.03 m |
3.14 m |
3.03 m x 3.14 m |
|
Main Level |
Living Room |
4.49 m |
3.43 m |
4.49 m x 3.43 m |
|
Main Level |
Sitting Room |
6.25 m |
2.62 m |
6.25 m x 2.62 m |
|
Upper Level |
Primary Bedroom |
4.56 m |
3.03 m |
4.56 m x 3.03 m |
|
Upper Level |
Bedroom 2 |
3.47 m |
2.72 m |
3.47 m x 2.72 m |
|
Upper Level |
Bedroom 3 |
4.56 m |
2.99 m |
4.56 m x 2.99 m |
|
Upper Level |
Bathroom |
2.27 m |
1.48 m |
2.27 m x 1.48 m |
https://www.realtor.ca/real-estate/28531152/7-blake-street-greater-napanee-greater-napanee-58-greater-napanee
