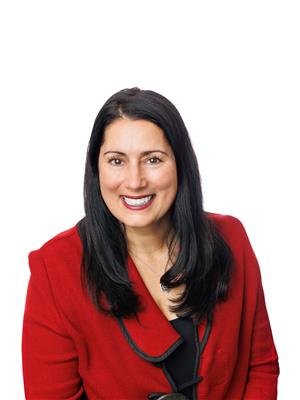What a great place to start your home ownership journey this 3 bedroom bungalow in Peterborough's preferred West-end is conveniently located close to Peterborough Regional Health Centre, schools and shopping in a quiet family neighbourhood. Owned by the same family for almost 40 years, this home has been lovingly cared for. The main floor features a bright living room, dining room, an eat-in kitchen, and a fabulous 4-season sunroom overlooking the backyard with gas fireplace, as well as 3 bedrooms and the main bath. Partially finished lower level offers recreation room, den, bathroom, laundry and utility rooms. Private fenced yard with workshop/shed with hydro and air cleaner as well as utility shed. Recent updates include roof 2016, furnace 2019, air conditioning 2012, driveway 2022 This home is conveniently located close to parks, schools, shopping, and HWY 115 for commuters. A solid opportunity in a desirable west end neighbourhood! (id:53156)
12:00 pm
Ends at:2:00 pm
12:00 pm
Ends at:2:00 pm
| MLS® Number | X12247291 |
| Property Type | Single Family |
| Community Name | 2 Central |
| Equipment Type | Water Heater |
| Features | Irregular Lot Size, Level |
| Parking Space Total | 2 |
| Rental Equipment Type | Water Heater |
| Bathroom Total | 2 |
| Bedrooms Above Ground | 3 |
| Bedrooms Total | 3 |
| Age | 51 To 99 Years |
| Appliances | Water Heater, Dryer, Furniture, Microwave, Stove, Washer, Refrigerator |
| Architectural Style | Bungalow |
| Basement Development | Partially Finished |
| Basement Type | N/a (partially Finished) |
| Construction Style Attachment | Detached |
| Cooling Type | Central Air Conditioning |
| Exterior Finish | Aluminum Siding, Brick |
| Fire Protection | Alarm System |
| Foundation Type | Block |
| Heating Fuel | Natural Gas |
| Heating Type | Forced Air |
| Stories Total | 1 |
| Size Interior | 1,100 - 1,500 Ft2 |
| Type | House |
| Utility Water | Municipal Water |
| No Garage |
| Acreage | No |
| Sewer | Sanitary Sewer |
| Size Depth | 111 Ft ,6 In |
| Size Frontage | 52 Ft ,2 In |
| Size Irregular | 52.2 X 111.5 Ft |
| Size Total Text | 52.2 X 111.5 Ft|under 1/2 Acre |
| Level | Type | Length | Width | Dimensions |
|---|---|---|---|---|
| Basement | Bathroom | 2.21 m | 1.82 m | 2.21 m x 1.82 m |
| Basement | Laundry Room | 3.42 m | 6.2 m | 3.42 m x 6.2 m |
| Basement | Utility Room | 3.46 m | 3.81 m | 3.46 m x 3.81 m |
| Basement | Recreational, Games Room | 3.75 m | 9.31 m | 3.75 m x 9.31 m |
| Basement | Den | 3.75 m | 2.98 m | 3.75 m x 2.98 m |
| Main Level | Dining Room | 3.32 m | 2.71 m | 3.32 m x 2.71 m |
| Main Level | Living Room | 4.5 m | 5.88 m | 4.5 m x 5.88 m |
| Main Level | Kitchen | 3.22 m | 3.67 m | 3.22 m x 3.67 m |
| Main Level | Primary Bedroom | 3.6 m | 3.68 m | 3.6 m x 3.68 m |
| Main Level | Bedroom | 3.57 m | 3 m | 3.57 m x 3 m |
| Main Level | Bedroom | 3.55 m | 2.83 m | 3.55 m x 2.83 m |
| Main Level | Bathroom | 3.25 m | 2.34 m | 3.25 m x 2.34 m |
| Main Level | Sunroom | 4.12 m | 4.5 m | 4.12 m x 4.5 m |
| Cable | Available |
| Electricity | Installed |
| Sewer | Installed |
https://www.realtor.ca/real-estate/28524835/110-greenhill-drive-peterborough-west-central-2-central

Barbara Battaglia
Salesperson
(705) 748-4056