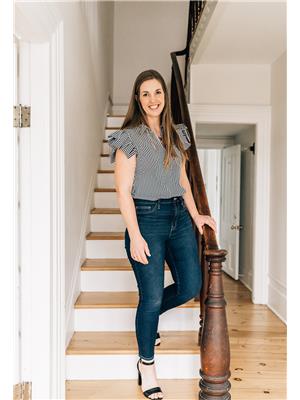5 Bedroom
3 Bathroom
1,100 - 1,500 ft2
Bungalow
Central Air Conditioning
Forced Air
$539,000
Tucked away on a quiet street, this solid all-brick bungalow offers the best of both worlds: the beauty of a rural setting and quick, convenient access to the 401 and the amenities surrounding in PEC & Quinte West. Enjoy the ease of one-level living with a spacious main floor featuring hardwood floors throughout the living and formal dining rooms, plus a walkout to the back deck. The functional kitchen includes convenient access to laundry and the attached garage. The primary bedroom offers double closets and a full ensuite bath, complemented by two additional bedrooms and a second full bathroom. Downstairs, a generously sized rec room, two more bedrooms, and a convenient ensuite powder room offer flexible space for guests, games, a home office, or hobbies; a space to be creative with! Step outside to a backyard framed by mature trees, where a screened-in porch invites you to relax and enjoy at any time of day. With a large front lawn, plenty of room for gardens and flower or vegetable beds, and a firepit, the outdoor space is perfect for quiet enjoyment or entertaining. Well-maintained and move-in ready, this charming bungalow is a wonderful opportunity to enjoy space, comfort, and a great location! (id:53156)
Property Details
|
MLS® Number
|
X12247432 |
|
Property Type
|
Single Family |
|
Community Name
|
Ameliasburg Ward |
|
Features
|
Level |
|
Parking Space Total
|
8 |
|
Structure
|
Deck |
Building
|
Bathroom Total
|
3 |
|
Bedrooms Above Ground
|
3 |
|
Bedrooms Below Ground
|
2 |
|
Bedrooms Total
|
5 |
|
Age
|
31 To 50 Years |
|
Appliances
|
Water Heater - Tankless, Dishwasher, Dryer, Microwave, Stove, Washer, Refrigerator |
|
Architectural Style
|
Bungalow |
|
Basement Development
|
Finished |
|
Basement Type
|
Full (finished) |
|
Construction Style Attachment
|
Detached |
|
Cooling Type
|
Central Air Conditioning |
|
Exterior Finish
|
Brick |
|
Flooring Type
|
Hardwood |
|
Foundation Type
|
Poured Concrete |
|
Half Bath Total
|
1 |
|
Heating Fuel
|
Propane |
|
Heating Type
|
Forced Air |
|
Stories Total
|
1 |
|
Size Interior
|
1,100 - 1,500 Ft2 |
|
Type
|
House |
|
Utility Water
|
Municipal Water |
Parking
Land
|
Acreage
|
No |
|
Sewer
|
Septic System |
|
Size Depth
|
210 Ft ,2 In |
|
Size Frontage
|
105 Ft ,4 In |
|
Size Irregular
|
105.4 X 210.2 Ft |
|
Size Total Text
|
105.4 X 210.2 Ft|1/2 - 1.99 Acres |
Rooms
| Level |
Type |
Length |
Width |
Dimensions |
|
Basement |
Bedroom |
5.44 m |
3 m |
5.44 m x 3 m |
|
Basement |
Bathroom |
1.72 m |
1.68 m |
1.72 m x 1.68 m |
|
Basement |
Bedroom |
5.18 m |
3.92 m |
5.18 m x 3.92 m |
|
Basement |
Utility Room |
2.5 m |
1.78 m |
2.5 m x 1.78 m |
|
Basement |
Recreational, Games Room |
8.35 m |
6.73 m |
8.35 m x 6.73 m |
|
Main Level |
Living Room |
4.99 m |
3.83 m |
4.99 m x 3.83 m |
|
Main Level |
Kitchen |
3.13 m |
3.01 m |
3.13 m x 3.01 m |
|
Main Level |
Dining Room |
2.99 m |
3.76 m |
2.99 m x 3.76 m |
|
Main Level |
Primary Bedroom |
3.45 m |
4.1 m |
3.45 m x 4.1 m |
|
Main Level |
Bathroom |
2.16 m |
1.52 m |
2.16 m x 1.52 m |
|
Main Level |
Bedroom |
3.27 m |
3.28 m |
3.27 m x 3.28 m |
|
Main Level |
Bedroom |
3 m |
2.99 m |
3 m x 2.99 m |
|
Main Level |
Bathroom |
1.5 m |
2.43 m |
1.5 m x 2.43 m |
|
Main Level |
Laundry Room |
3.82 m |
2.13 m |
3.82 m x 2.13 m |
https://www.realtor.ca/real-estate/28524957/43-hanthorn-street-prince-edward-county-ameliasburg-ward-ameliasburg-ward
