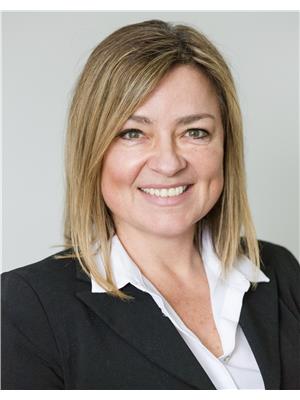3 Bedroom
2 Bathroom
700 - 1,100 ft2
Bungalow
Fireplace
Central Air Conditioning, Air Exchanger
Forced Air
$415,000
Bright & Well-Maintained Townhome with No Rear Neighbours. This lovingly cared-for 2+1 bedroom, 2 bath townhouse offers comfort, convenience, and peaceful views. Just minutes from shopping and with quick, easy access to Hwy 17. Step into a bright kitchen with a skylight that fills the space with natural light, along with a cozy breakfast nook perfect for morning coffee. The open-concept main level features two bedrooms, a full bath, and convenient laundry hook-up if you prefer main floor laundry. Central air, high-speed internet, an attached garage, and a paved driveway add everyday ease.The west-facing back deck overlooks a beautifully maintained field framed by mature trees, no rear neighbours for added privacy and tranquility. The fully finished lower level includes a third bedroom, a spacious family room, large 3-piece bath, laundry area, and generous storage space.This home checks all the boxes for first-time buyers, down sizers, or anyone seeking low-maintenance living with a touch of nature. Opportunities like this don't last. Schedule your showing today! (id:53156)
Property Details
|
MLS® Number
|
X12246805 |
|
Property Type
|
Single Family |
|
Community Name
|
540 - Renfrew |
|
Features
|
Flat Site |
|
Parking Space Total
|
3 |
|
Structure
|
Deck, Porch |
Building
|
Bathroom Total
|
2 |
|
Bedrooms Above Ground
|
2 |
|
Bedrooms Below Ground
|
1 |
|
Bedrooms Total
|
3 |
|
Age
|
16 To 30 Years |
|
Appliances
|
Garage Door Opener Remote(s), Water Heater |
|
Architectural Style
|
Bungalow |
|
Basement Development
|
Finished |
|
Basement Type
|
Full (finished) |
|
Construction Style Attachment
|
Attached |
|
Cooling Type
|
Central Air Conditioning, Air Exchanger |
|
Exterior Finish
|
Brick, Vinyl Siding |
|
Fireplace Present
|
Yes |
|
Foundation Type
|
Block |
|
Heating Fuel
|
Natural Gas |
|
Heating Type
|
Forced Air |
|
Stories Total
|
1 |
|
Size Interior
|
700 - 1,100 Ft2 |
|
Type
|
Row / Townhouse |
|
Utility Water
|
Municipal Water |
Parking
Land
|
Acreage
|
No |
|
Sewer
|
Sanitary Sewer |
|
Size Depth
|
100 Ft |
|
Size Frontage
|
22 Ft |
|
Size Irregular
|
22 X 100 Ft |
|
Size Total Text
|
22 X 100 Ft |
Rooms
| Level |
Type |
Length |
Width |
Dimensions |
|
Lower Level |
Laundry Room |
3.05 m |
2.46 m |
3.05 m x 2.46 m |
|
Lower Level |
Other |
4.27 m |
2.18 m |
4.27 m x 2.18 m |
|
Lower Level |
Other |
3.66 m |
3.05 m |
3.66 m x 3.05 m |
|
Lower Level |
Bedroom 3 |
4.42 m |
3.1 m |
4.42 m x 3.1 m |
|
Lower Level |
Bathroom |
3.1 m |
2.61 m |
3.1 m x 2.61 m |
|
Lower Level |
Family Room |
5.99 m |
4.01 m |
5.99 m x 4.01 m |
|
Main Level |
Foyer |
1.75 m |
4.06 m |
1.75 m x 4.06 m |
|
Main Level |
Kitchen |
4.65 m |
3.43 m |
4.65 m x 3.43 m |
|
Main Level |
Bedroom 2 |
3.4 m |
2.87 m |
3.4 m x 2.87 m |
|
Main Level |
Primary Bedroom |
4.45 m |
2.67 m |
4.45 m x 2.67 m |
|
Main Level |
Living Room |
3.45 m |
3.43 m |
3.45 m x 3.43 m |
|
Main Level |
Dining Room |
3.45 m |
3.43 m |
3.45 m x 3.43 m |
|
Main Level |
Bathroom |
2.34 m |
1.73 m |
2.34 m x 1.73 m |
https://www.realtor.ca/real-estate/28523949/872-eighth-street-renfrew-540-renfrew
