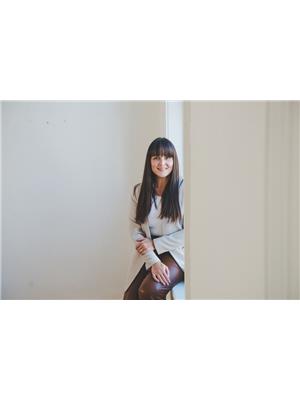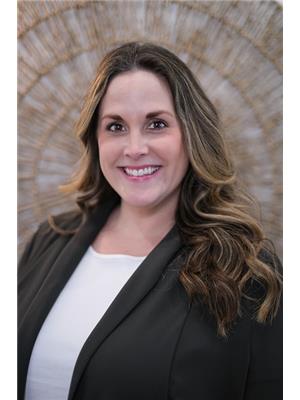Welcome to 10 Lenore Avenue a beautifully maintained raised brick bungalow offering 1,400 sq. ft. of main floor living in a quiet, family-friendly, well-established neighbourhood just minutes from parks, schools, Highway 401, and all the amenities of downtown Cobourg. Step inside to a bright, spacious entry with high ceilings and updated doors, leading into an open-concept living and dining area with newly sanded and recoated hardwood flooring and a new gas fireplace. The eat-in kitchen features granite countertops, updated cabinetry, stainless steel appliances, and garden door access to the back deck - perfect for summer BBQs.The main floor includes 3 bedrooms and 2 bathrooms, including a generous primary suite with walk-in closet and a private 4-piece ensuite. Convenient main floor laundry adds function and ease. Most windows we replaced in 2024, enhancing both energy efficiency and overall comfort throughout the home. Downstairs, you'll find a fully finished lower level with double door entry to a large rec room featuring a second new, gas fireplace and a built-in Murphy bed - ideal for hosting guests. Direct access to the oversized, heated 2-car garage adds practicality to everyday living. Set on a mature lot with a fully fenced dog run, two sheds, and a natural gas BBQ hookup. The metal roof was replaced in 2021 for added peace of mind. This home is move-in ready and perfectly positioned to enjoy the best of rural comfort with quick access to town. (id:53156)
1:00 pm
Ends at:2:30 pm
| MLS® Number | X12239794 |
| Property Type | Single Family |
| Community Name | Rural Hamilton |
| Features | Carpet Free |
| Parking Space Total | 6 |
| Structure | Deck, Porch |
| Bathroom Total | 3 |
| Bedrooms Above Ground | 3 |
| Bedrooms Total | 3 |
| Amenities | Fireplace(s) |
| Appliances | Water Heater, Dishwasher, Dryer, Stove, Washer, Refrigerator |
| Architectural Style | Raised Bungalow |
| Basement Development | Finished |
| Basement Type | Full (finished) |
| Construction Style Attachment | Detached |
| Cooling Type | Central Air Conditioning |
| Exterior Finish | Brick |
| Fireplace Present | Yes |
| Fireplace Total | 2 |
| Foundation Type | Poured Concrete |
| Heating Fuel | Natural Gas |
| Heating Type | Forced Air |
| Stories Total | 1 |
| Size Interior | 1,100 - 1,500 Ft2 |
| Type | House |
| Utility Water | Municipal Water |
| Attached Garage | |
| Garage |
| Acreage | No |
| Sewer | Septic System |
| Size Depth | 223 Ft ,4 In |
| Size Frontage | 84 Ft ,7 In |
| Size Irregular | 84.6 X 223.4 Ft |
| Size Total Text | 84.6 X 223.4 Ft |
| Level | Type | Length | Width | Dimensions |
|---|---|---|---|---|
| Lower Level | Recreational, Games Room | 4.01 m | 9.77 m | 4.01 m x 9.77 m |
| Lower Level | Bathroom | 1.53 m | 2.22 m | 1.53 m x 2.22 m |
| Lower Level | Office | 3.47 m | 3.17 m | 3.47 m x 3.17 m |
| Other | Living Room | 4 m | 6.62 m | 4 m x 6.62 m |
| Other | Dining Room | 2.67 m | 2.03 m | 2.67 m x 2.03 m |
| Other | Kitchen | 3.48 m | 4.14 m | 3.48 m x 4.14 m |
| Other | Eating Area | 3.48 m | 2.18 m | 3.48 m x 2.18 m |
| Other | Laundry Room | 2.67 m | 1.51 m | 2.67 m x 1.51 m |
| Other | Primary Bedroom | 3.9 m | 5.04 m | 3.9 m x 5.04 m |
| Other | Bedroom 2 | 3.03 m | 3.78 m | 3.03 m x 3.78 m |
| Other | Bedroom 3 | 2.2 m | 3.78 m | 2.2 m x 3.78 m |
| Other | Bathroom | 2.18 m | 3.07 m | 2.18 m x 3.07 m |
| Other | Bathroom | 2.18 m | 1.87 m | 2.18 m x 1.87 m |
https://www.realtor.ca/real-estate/28509319/10-lenore-avenue-hamilton-township-rural-hamilton

Lindsey Edwards
Salesperson
(905) 377-8888
discoverroyallepage.com/

Rachel Edwards
Salesperson
(905) 377-8888
discoverroyallepage.com/