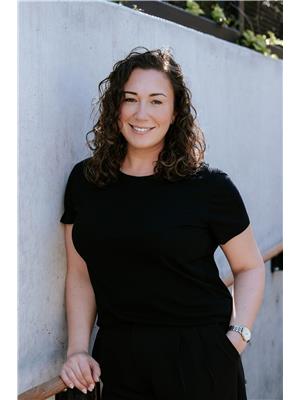4 Bedroom
3 Bathroom
1,500 - 2,000 ft2
Bungalow
Fireplace
Central Air Conditioning, Air Exchanger
Forced Air
Landscaped
$1,099,000
A Spacious County Escape Designed for Living, Working, and Entertaining. Tucked away on almost 2 acres in the heart of Prince Edward County, 767 Melville Rd is a beautifully updated 4+1 bed, 3 bath raised ranch bungalow offering over 3800 sqft of thoughtfully designed living space. This home is a multifunctional property, working for family, sharing space with in-laws or dreaming of launching a business from home, this flexible space is tailored for modern County living. The heart of the home is a renovated kitchen featuring quartz countertops, custom cabinetry + a built-in bar fridge, perfect for casual entertaining or meal prep with the kids. Flowing off the kitchen is a generous vaulted-ceiling dining room, flooded with natural light and ideal for holidays, dinner parties or long Sunday brunches. The fully finished lower level offers even more room to relax, with large family room featuring beadboard ceilings, wood stove, and a cozy vibe that invites you to kick back. Step outside and enjoy the separate outdoor living spaces designed for year-round enjoyment: soak in the hot tub under the stars, grow your own vegetables in the dedicated garden zone with watering stations, or host friends + family in one of several outdoor lounge areas. The property is fully landscaped with mature trees and open lawn, giving you privacy and play space in equal measure. Need a dedicated workspace? This home features a private entrance to a flexible area that's perfect for a home-based business, whether a salon, office, or creative studio, its completely separate from the main living areas for privacy and professionalism. Additional highlights include, double car garage with interior access, located on a quiet country road, minutes to Bloomfield, Wellington, Consecon, and the County's famous beaches, wineries, and farm stands. This is more than a home, its a chance to put down roots in one of Ontarios most desirable communities. Live, work, and thrive in Prince Edward County. (id:53156)
Property Details
|
MLS® Number
|
X12238960 |
|
Property Type
|
Single Family |
|
Community Name
|
Hillier Ward |
|
Amenities Near By
|
Schools |
|
Community Features
|
School Bus |
|
Equipment Type
|
Propane Tank |
|
Features
|
Level Lot, Flat Site, Dry, In-law Suite |
|
Parking Space Total
|
6 |
|
Rental Equipment Type
|
Propane Tank |
|
Structure
|
Patio(s), Porch, Shed |
|
View Type
|
View |
Building
|
Bathroom Total
|
3 |
|
Bedrooms Above Ground
|
4 |
|
Bedrooms Total
|
4 |
|
Age
|
16 To 30 Years |
|
Appliances
|
Central Vacuum, Water Softener, Water Treatment, Water Heater, Garage Door Opener Remote(s), Dishwasher, Dryer, Hood Fan, Stove, Washer, Window Coverings, Refrigerator |
|
Architectural Style
|
Bungalow |
|
Basement Development
|
Finished |
|
Basement Features
|
Walk Out |
|
Basement Type
|
Full (finished) |
|
Construction Status
|
Insulation Upgraded |
|
Construction Style Attachment
|
Detached |
|
Cooling Type
|
Central Air Conditioning, Air Exchanger |
|
Exterior Finish
|
Vinyl Siding |
|
Fireplace Present
|
Yes |
|
Fireplace Type
|
Woodstove |
|
Foundation Type
|
Block |
|
Half Bath Total
|
1 |
|
Heating Fuel
|
Propane |
|
Heating Type
|
Forced Air |
|
Stories Total
|
1 |
|
Size Interior
|
1,500 - 2,000 Ft2 |
|
Type
|
House |
|
Utility Water
|
Dug Well |
Parking
Land
|
Acreage
|
No |
|
Land Amenities
|
Schools |
|
Landscape Features
|
Landscaped |
|
Sewer
|
Septic System |
|
Size Depth
|
437 Ft |
|
Size Frontage
|
200 Ft |
|
Size Irregular
|
200 X 437 Ft |
|
Size Total Text
|
200 X 437 Ft|1/2 - 1.99 Acres |
|
Zoning Description
|
Rr1 |
Rooms
| Level |
Type |
Length |
Width |
Dimensions |
|
Lower Level |
Recreational, Games Room |
6.19 m |
7.93 m |
6.19 m x 7.93 m |
|
Lower Level |
Bathroom |
1.81 m |
1.91 m |
1.81 m x 1.91 m |
|
Lower Level |
Utility Room |
2.82 m |
7.93 m |
2.82 m x 7.93 m |
|
Lower Level |
Other |
8.92 m |
4.18 m |
8.92 m x 4.18 m |
|
Lower Level |
Other |
8.92 m |
4.37 m |
8.92 m x 4.37 m |
|
Main Level |
Kitchen |
3.7 m |
6.47 m |
3.7 m x 6.47 m |
|
Main Level |
Eating Area |
2.47 m |
2.87 m |
2.47 m x 2.87 m |
|
Main Level |
Dining Room |
5.25 m |
4.02 m |
5.25 m x 4.02 m |
|
Main Level |
Living Room |
5.06 m |
5.14 m |
5.06 m x 5.14 m |
|
Main Level |
Primary Bedroom |
3.86 m |
4.27 m |
3.86 m x 4.27 m |
|
Main Level |
Bathroom |
3.86 m |
2.44 m |
3.86 m x 2.44 m |
|
Main Level |
Bedroom |
2.68 m |
3.61 m |
2.68 m x 3.61 m |
|
Main Level |
Bedroom |
3.08 m |
3.35 m |
3.08 m x 3.35 m |
|
Main Level |
Bedroom |
4 m |
3.02 m |
4 m x 3.02 m |
|
Main Level |
Bathroom |
3.27 m |
1.63 m |
3.27 m x 1.63 m |
Utilities
https://www.realtor.ca/real-estate/28507013/767-melville-road-prince-edward-county-hillier-ward-hillier-ward

