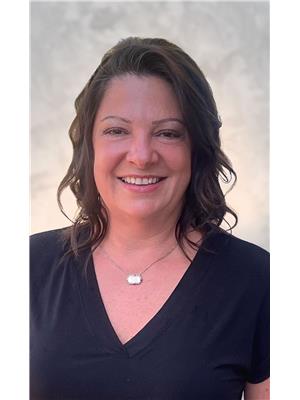5 Bedroom
2 Bathroom
2,500 - 3,000 ft2
Fireplace
Forced Air
Acreage
Landscaped
$839,000
Private log home on 16 acres with trails and a creek access to Baptiste Lake offering total privacy in a beautiful park setting. This 5 bedroom, 2 bathroom home features over 5000 sq ft of living space including main level with huge screened porch living room and a walkout lower level perfect for rental income or extended family. Property features multiple decks, hot tub, carport, generator hookup, established gardens, chicken run and coop, dog pens with indoor dog shower, outdoor wood furnace, and new screened well. Year-round residence offers a relaxing and beautiful place to call home! (id:53156)
Property Details
|
MLS® Number
|
X12235884 |
|
Property Type
|
Single Family |
|
Community Name
|
Herschel Ward |
|
Amenities Near By
|
Golf Nearby, Hospital |
|
Community Features
|
School Bus |
|
Equipment Type
|
Water Heater - Electric, Water Heater |
|
Features
|
Level Lot, Rolling, Lighting, Level |
|
Parking Space Total
|
30 |
|
Rental Equipment Type
|
Water Heater - Electric, Water Heater |
|
Structure
|
Deck, Patio(s), Porch, Shed, Greenhouse, Outbuilding |
Building
|
Bathroom Total
|
2 |
|
Bedrooms Above Ground
|
5 |
|
Bedrooms Total
|
5 |
|
Age
|
16 To 30 Years |
|
Appliances
|
Hot Tub, Cooktop, Dishwasher, Dryer, Microwave, Storage Shed, Stove, Washer, Refrigerator |
|
Basement Development
|
Finished |
|
Basement Features
|
Walk Out |
|
Basement Type
|
N/a (finished) |
|
Construction Style Attachment
|
Detached |
|
Exterior Finish
|
Log |
|
Fire Protection
|
Smoke Detectors |
|
Fireplace Present
|
Yes |
|
Fireplace Total
|
1 |
|
Fireplace Type
|
Woodstove |
|
Foundation Type
|
Block |
|
Heating Fuel
|
Wood |
|
Heating Type
|
Forced Air |
|
Stories Total
|
2 |
|
Size Interior
|
2,500 - 3,000 Ft2 |
|
Type
|
House |
|
Utility Water
|
Bored Well |
Parking
Land
|
Access Type
|
Year-round Access |
|
Acreage
|
Yes |
|
Fence Type
|
Partially Fenced |
|
Land Amenities
|
Golf Nearby, Hospital |
|
Landscape Features
|
Landscaped |
|
Sewer
|
Septic System |
|
Size Depth
|
1528 Ft ,3 In |
|
Size Frontage
|
433 Ft ,9 In |
|
Size Irregular
|
433.8 X 1528.3 Ft ; 15.47 Acres |
|
Size Total Text
|
433.8 X 1528.3 Ft ; 15.47 Acres|10 - 24.99 Acres |
|
Zoning Description
|
Ru |
Rooms
| Level |
Type |
Length |
Width |
Dimensions |
|
Basement |
Foyer |
3.18 m |
5.97 m |
3.18 m x 5.97 m |
|
Main Level |
Living Room |
7.4 m |
3.98 m |
7.4 m x 3.98 m |
|
Main Level |
Dining Room |
3.82 m |
5.52 m |
3.82 m x 5.52 m |
|
Main Level |
Kitchen |
3.57 m |
5.52 m |
3.57 m x 5.52 m |
|
Main Level |
Primary Bedroom |
7.26 m |
5.3 m |
7.26 m x 5.3 m |
|
Main Level |
Bathroom |
3.51 m |
4.11 m |
3.51 m x 4.11 m |
|
Main Level |
Other |
3.65 m |
4.11 m |
3.65 m x 4.11 m |
|
Other |
Utility Room |
2.99 m |
3.06 m |
2.99 m x 3.06 m |
|
Ground Level |
Family Room |
7.07 m |
4.42 m |
7.07 m x 4.42 m |
|
Ground Level |
Bedroom 2 |
3.49 m |
4.58 m |
3.49 m x 4.58 m |
|
Ground Level |
Bedroom 3 |
4.01 m |
3.06 m |
4.01 m x 3.06 m |
|
Ground Level |
Bedroom 4 |
3.79 m |
4.51 m |
3.79 m x 4.51 m |
|
Ground Level |
Bathroom |
3.51 m |
4.58 m |
3.51 m x 4.58 m |
Utilities
https://www.realtor.ca/real-estate/28500260/902-north-baptiste-lake-road-hastings-highlands-herschel-ward-herschel-ward
