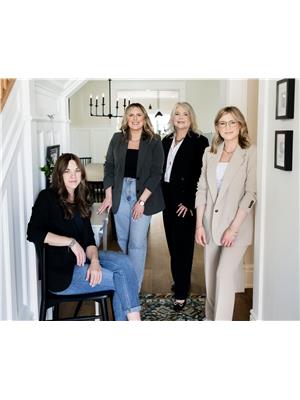4 Bedroom
2 Bathroom
700 - 1,100 ft2
Bungalow
Central Air Conditioning
Forced Air
$2,700 Monthly
Beautifully renovated 3+1 bdrm bungalow with open concept layout plus a private yard with big entertaining deck & full finished lower level. Perfect location for young families or retirees. Enjoy a quality lifestyle in the scenic Lakefront community of Amherstview, close to schools, trails, golf & more only a short drive into Kingston and easy 401 access. (id:53156)
Property Details
|
MLS® Number
|
X12234422 |
|
Property Type
|
Single Family |
|
Community Name
|
54 - Amherstview |
|
Parking Space Total
|
4 |
|
Structure
|
Deck |
Building
|
Bathroom Total
|
2 |
|
Bedrooms Above Ground
|
3 |
|
Bedrooms Below Ground
|
1 |
|
Bedrooms Total
|
4 |
|
Age
|
51 To 99 Years |
|
Appliances
|
Dishwasher, Dryer, Stove, Washer, Refrigerator |
|
Architectural Style
|
Bungalow |
|
Basement Development
|
Finished |
|
Basement Type
|
Full (finished) |
|
Construction Style Attachment
|
Detached |
|
Cooling Type
|
Central Air Conditioning |
|
Exterior Finish
|
Brick Facing |
|
Foundation Type
|
Block |
|
Half Bath Total
|
1 |
|
Heating Fuel
|
Natural Gas |
|
Heating Type
|
Forced Air |
|
Stories Total
|
1 |
|
Size Interior
|
700 - 1,100 Ft2 |
|
Type
|
House |
|
Utility Water
|
Municipal Water |
Parking
Land
|
Acreage
|
No |
|
Sewer
|
Sanitary Sewer |
|
Size Depth
|
120 Ft |
|
Size Frontage
|
60 Ft |
|
Size Irregular
|
60 X 120 Ft |
|
Size Total Text
|
60 X 120 Ft |
Rooms
| Level |
Type |
Length |
Width |
Dimensions |
|
Lower Level |
Recreational, Games Room |
7.65 m |
5.77 m |
7.65 m x 5.77 m |
|
Lower Level |
Bedroom 4 |
3.63 m |
3.43 m |
3.63 m x 3.43 m |
|
Lower Level |
Den |
4.37 m |
4.19 m |
4.37 m x 4.19 m |
|
Lower Level |
Bathroom |
1.47 m |
1.47 m |
1.47 m x 1.47 m |
|
Main Level |
Living Room |
7.6 m |
3.58 m |
7.6 m x 3.58 m |
|
Main Level |
Kitchen |
7.6 m |
3.15 m |
7.6 m x 3.15 m |
|
Main Level |
Primary Bedroom |
3.66 m |
2.74 m |
3.66 m x 2.74 m |
|
Main Level |
Bedroom 2 |
3.23 m |
3.1 m |
3.23 m x 3.1 m |
|
Main Level |
Bedroom 3 |
3.23 m |
2.64 m |
3.23 m x 2.64 m |
|
Main Level |
Bathroom |
2.24 m |
2.06 m |
2.24 m x 2.06 m |
https://www.realtor.ca/real-estate/28497646/59-kidd-drive-loyalist-amherstview-54-amherstview
