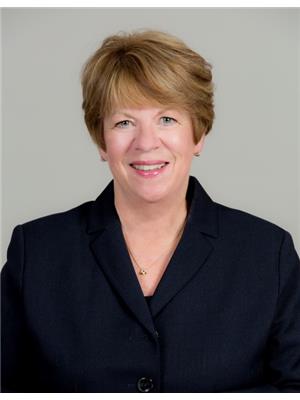Located in a sought after area of the historic Town of Bowmanville, this home is nestled on a quiet crescent. This stunning bungalow offers over 3200 sq ft of living space. This solid built home has been meticulously maintained by original owner and boasts hardwood floors in the main living areas, with a walk out to the private backyard from the family room. Main floor laundry with garage access out to the garage. This home is beautifully landscaped with private sitting areas, dining space, gardens, water feature and storage shed. The lower level is completely finished ready to host family and friends with a sitting area, eating area, a built-in dry bar with a bar fridge and a pool table which is included. This level also has a large workshop, additional storage space and a powder room. This home is move in ready! (id:53156)
1:00 pm
Ends at:3:00 pm
| MLS® Number | E12231812 |
| Property Type | Single Family |
| Community Name | Bowmanville |
| Amenities Near By | Hospital, Park, Public Transit, Schools |
| Features | Level |
| Parking Space Total | 4 |
| Structure | Patio(s), Shed |
| Bathroom Total | 3 |
| Bedrooms Above Ground | 2 |
| Bedrooms Total | 2 |
| Age | 16 To 30 Years |
| Amenities | Fireplace(s) |
| Appliances | Garage Door Opener Remote(s), Water Meter, Barbeque, Dishwasher, Garage Door Opener, Microwave, Stove, Window Coverings, Refrigerator |
| Architectural Style | Bungalow |
| Basement Development | Finished |
| Basement Type | Full (finished) |
| Construction Style Attachment | Detached |
| Cooling Type | Central Air Conditioning |
| Exterior Finish | Brick |
| Fire Protection | Alarm System |
| Fireplace Present | Yes |
| Flooring Type | Hardwood, Carpeted |
| Foundation Type | Poured Concrete |
| Half Bath Total | 1 |
| Heating Fuel | Natural Gas |
| Heating Type | Forced Air |
| Stories Total | 1 |
| Size Interior | 1,500 - 2,000 Ft2 |
| Type | House |
| Utility Water | Municipal Water |
| Attached Garage | |
| Garage |
| Acreage | No |
| Fence Type | Fenced Yard |
| Land Amenities | Hospital, Park, Public Transit, Schools |
| Sewer | Sanitary Sewer |
| Size Depth | 140 Ft ,2 In |
| Size Frontage | 53 Ft ,7 In |
| Size Irregular | 53.6 X 140.2 Ft ; Depth 112.96 & Back 44.18 |
| Size Total Text | 53.6 X 140.2 Ft ; Depth 112.96 & Back 44.18|under 1/2 Acre |
| Level | Type | Length | Width | Dimensions |
|---|---|---|---|---|
| Basement | Games Room | 5.08 m | 4.27 m | 5.08 m x 4.27 m |
| Basement | Utility Room | 4.75 m | 2.46 m | 4.75 m x 2.46 m |
| Basement | Workshop | 6.3 m | 4.93 m | 6.3 m x 4.93 m |
| Basement | Other | 3.81 m | 1.73 m | 3.81 m x 1.73 m |
| Basement | Dining Room | 3.4 m | 3.18 m | 3.4 m x 3.18 m |
| Basement | Recreational, Games Room | 5.36 m | 4.52 m | 5.36 m x 4.52 m |
| Ground Level | Kitchen | 3.96 m | 3.12 m | 3.96 m x 3.12 m |
| Ground Level | Dining Room | 3.28 m | 3.25 m | 3.28 m x 3.25 m |
| Ground Level | Living Room | 3.51 m | 3.33 m | 3.51 m x 3.33 m |
| Ground Level | Family Room | 4.12 m | 2.82 m | 4.12 m x 2.82 m |
| Ground Level | Eating Area | 4.01 m | 2.95 m | 4.01 m x 2.95 m |
| Ground Level | Primary Bedroom | 5.74 m | 3.73 m | 5.74 m x 3.73 m |
| Ground Level | Bedroom 2 | 3.35 m | 3.33 m | 3.35 m x 3.33 m |
| Ground Level | Laundry Room | 2.95 m | 1.78 m | 2.95 m x 1.78 m |
| Cable | Installed |
| Electricity | Installed |
| Sewer | Installed |

Jeanette Barrett
Salesperson
(705) 486-8600
www.kwcommunity.ca/
Christina Arcangioli
Broker of Record
(705) 486-8600
www.kwcommunity.ca/